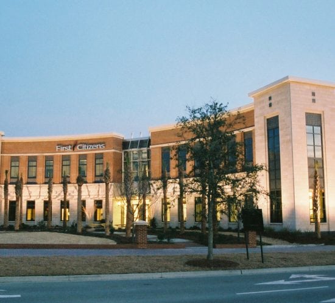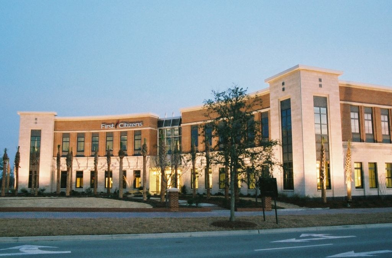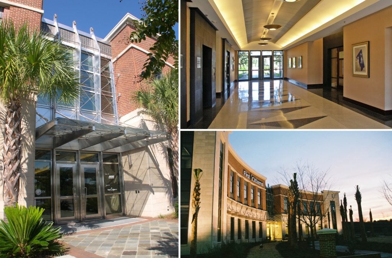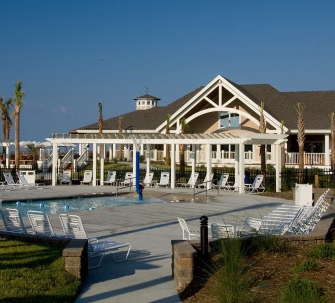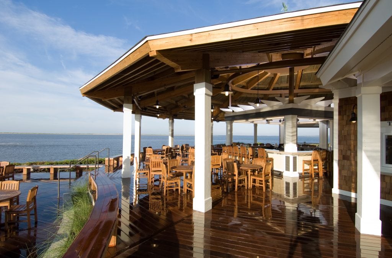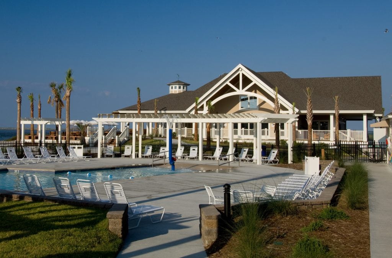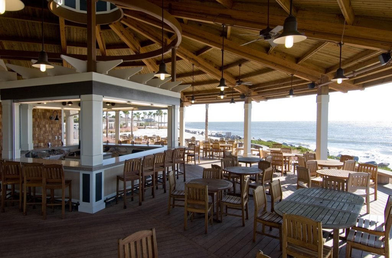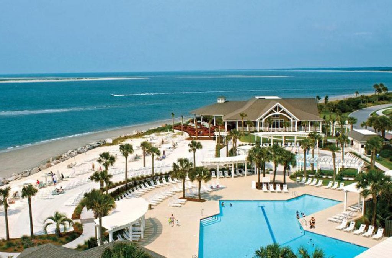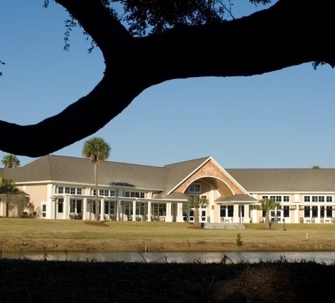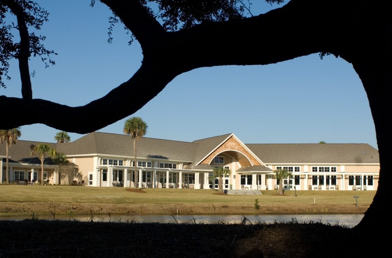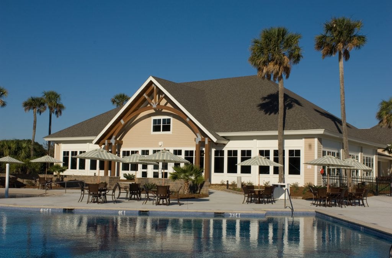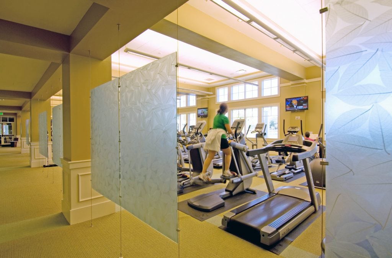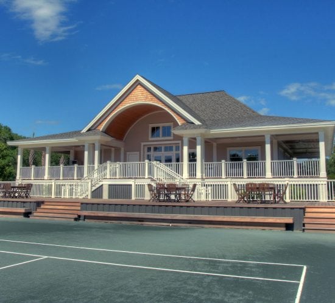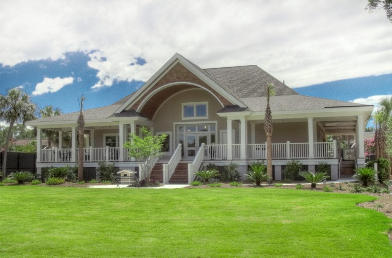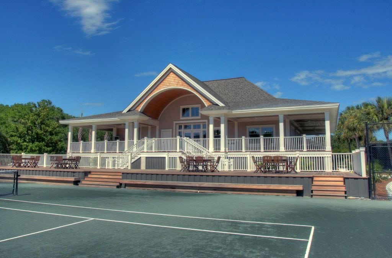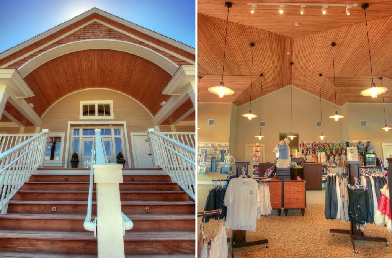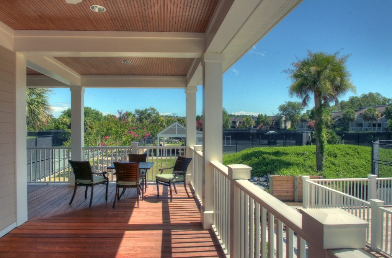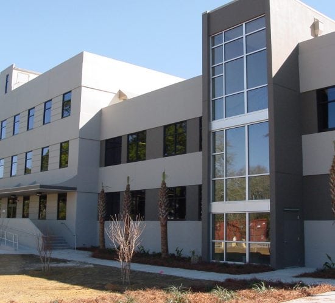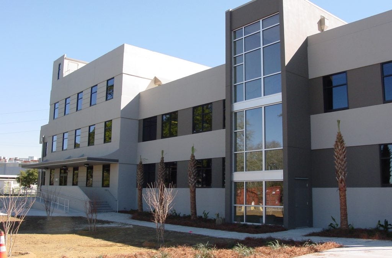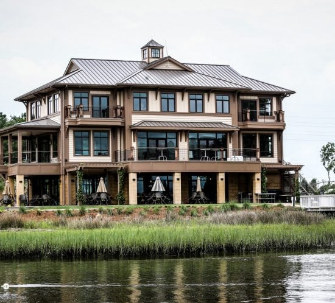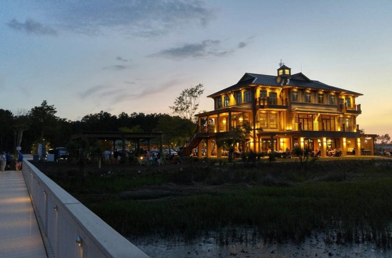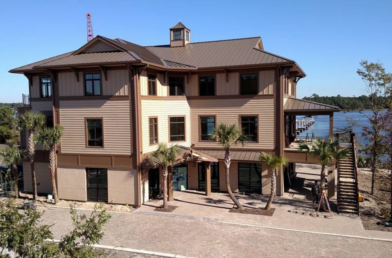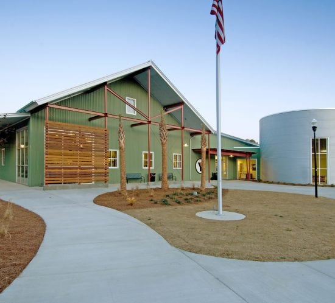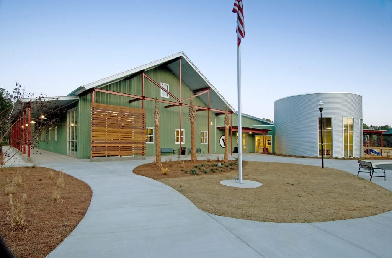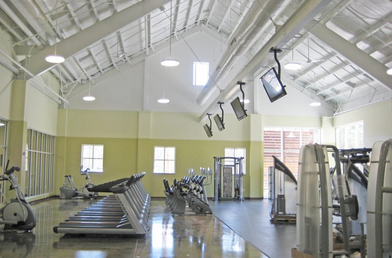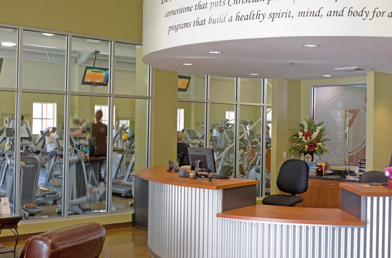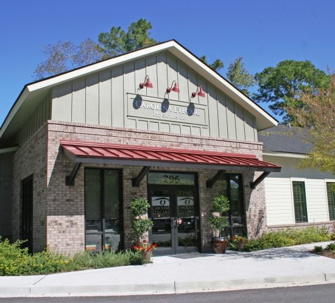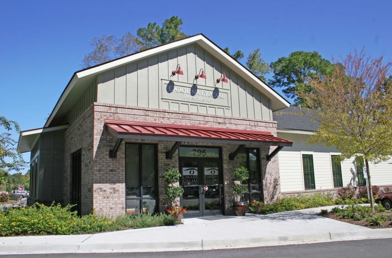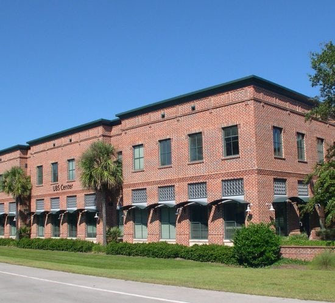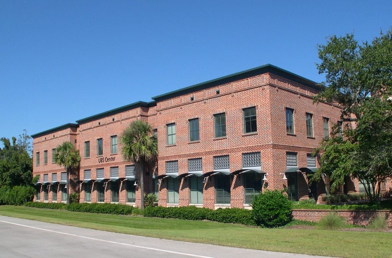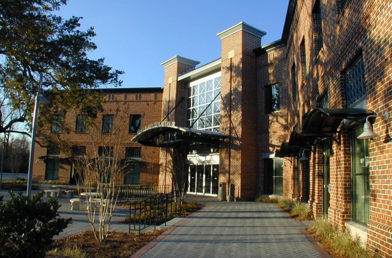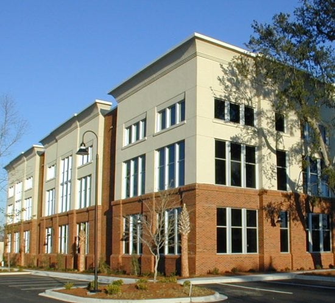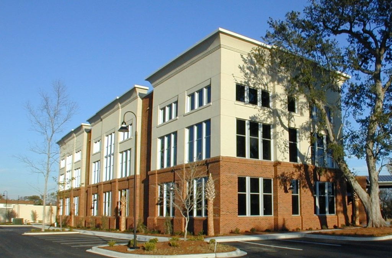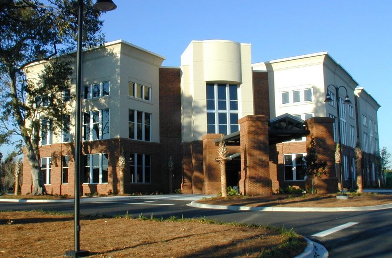First Citizens Plaza
First Citizens Plaza
Daniel Island, SC
Located in the award winning community of Daniel Island, this landmark commercial office building includes a banking center, offices, and retail space. This project was recognized with a Pinnacle Award for outstanding design.
Architect: SMHa
Project Size: 68,000 SF Office Building
RELATED PROJECTS
Sorry, no posts matched your criteria.
WHAT OUR CLIENTS ARE SAYING
I never have to worry about project success when I have the Trident Team on board.
- Don Romano, Seabrook IslandBoard Member and Equestrian Vice Chair, Seabrook Island Club
Trident Construction - people I enjoy being with and people I can trust.
- Mack Reese, Gateway DevelopmentPresident at Gateway Development Services, Inc.
Trident Construction earned my trust during the design/build construction of Fire Station #2. They have always exceeded my expectations.
- Chief Ann Graham, City of Isle of PalmsRetired Fire Chief, City of Isle of Palms
Based on recommendations and their TEAM BUILD approach, we selected Trident Construction to accomplish a momentous design/build task. Within weeks, we realized we had hired the right company. Trident Construction quickly assembled a team of design professionals, developed a workable design and construction schedule, established a reliable budget and led an amazing effort. They have earned our highest trust. The water park opened on time and on budget.
- Carl M. (Mel) PenningtonMayor of Hartsville, SC
Robbie Fairey and I became friends even before he started Trident Construction. Over these past thirty years I have had the pleasure of introducing Trident Construction to my clients with complete confidence that they represented the highest standards of professionalism in the construction industry. It has given me tremendous satisfaction when those same clients come back, after the successful completion of their projects, and thank me for the introduction to Trident Construction.
- R. Christian Schmitt, FAIA, PartnerSchmitt Walker Architects
We have worked with Trident Construction since the very beginning, including the beautiful up-fit to our offices. The folks at Trident are a professional group and a pleasure to work with.
- David BurtPrincipal, LS3P
The value that Trident Construction brings during the preconstruction process sets them apart from any other company... they have earned my TRUST.
- Milton Thomas, Lee & AssociatesManaging Principal
Trident has proven what we hoped and what we had heard when we hired them to build our dream. That Trident is the premier construction firm in the area. Trident delivered what we needed, a first class facility on time and under budget. Great job to all at Trident.
- Donald G. RomanoSeabrook Island - Horizon Project
When I think of Trident Construction I think of performance, integrity and timeliness. That’s been our experience with the projects that we have been involved in with Trident.
- John M. Rivers, Jr.Rivers Enterprises
In the last three years, I worked with Trident on the $30 million Seabrook project and a renovation to Johns Island Presbyterian, a three-hundred year old colonial church. Given the diversity of these two projects, and Trident’s integrity, professionalism and focus on customer satisfaction, I would be comfortable in recommending them for any type of project in the future.
- Ken IngramSeabrook Island - Horizon Project
Trident worked with our corporate offices and made the entire buildout as seamless as possible. We are extremely pleased with the end result!
- Dan Parker, Managing DirectorMorgan Keegan
Our Experience with Trident Construction was nothing but first rate. They were on time, on budget and the quality of the workmanship was superb. If we have another project I would want the Trident Team to do our work. Thanks again for a job well done.
- Whit Smith, PresidentCharleston Harbor Pilots
We worked with Trident Construction in their first decade and continue to work with them in their third. In our experience, they have always ‘joined the team’ to the benefit of our client and have been a trustworthy source in delivering the built product of our designs.
- Michael W. SpiveySpivey Architects, Inc.




