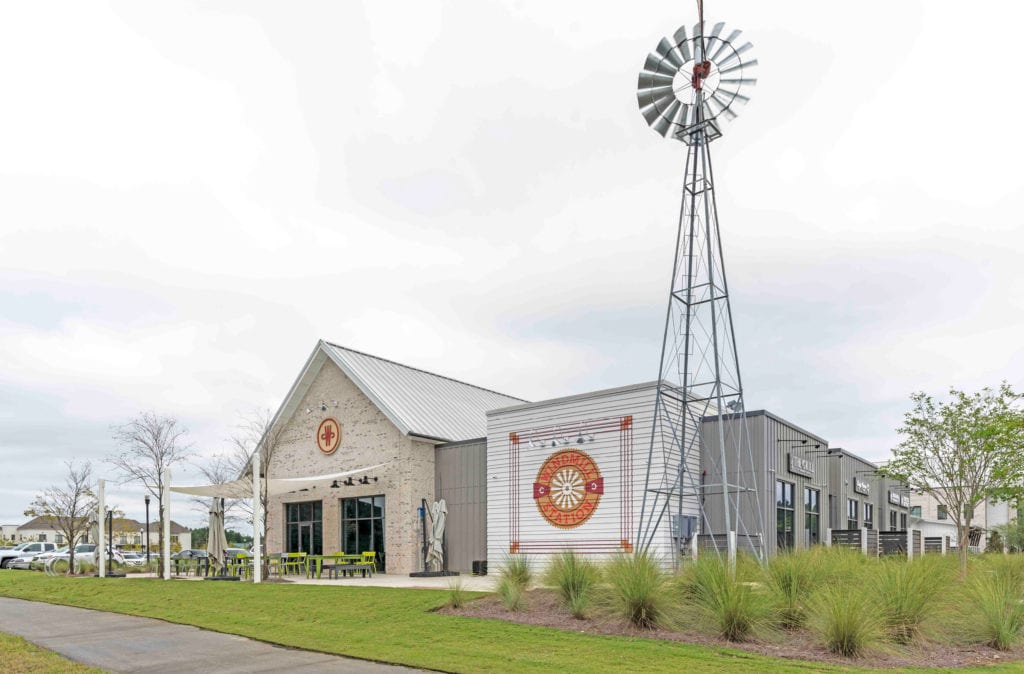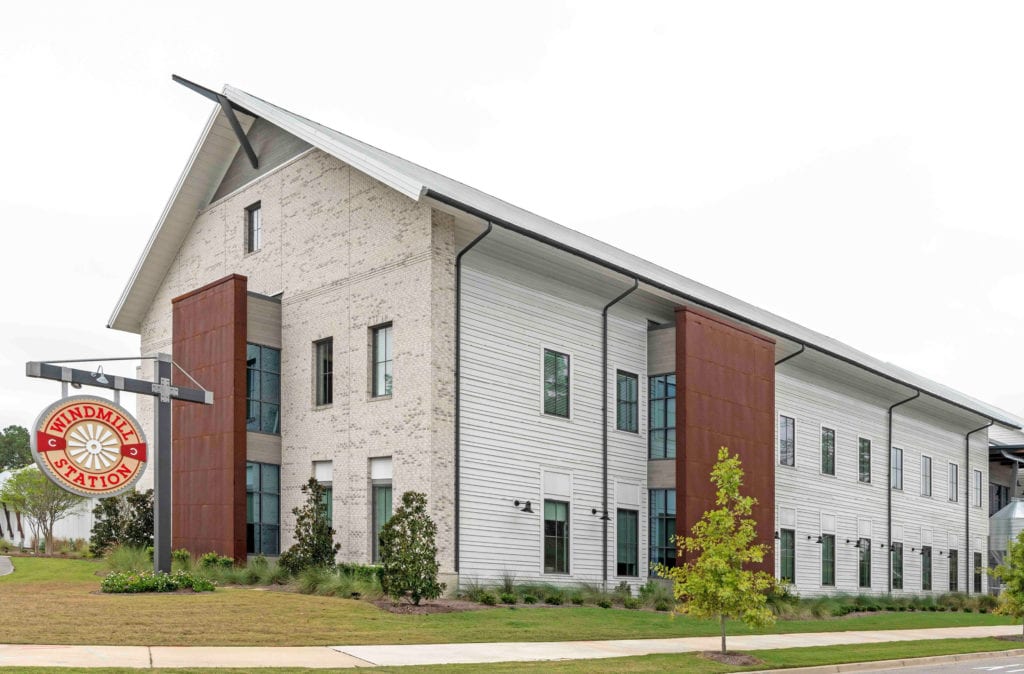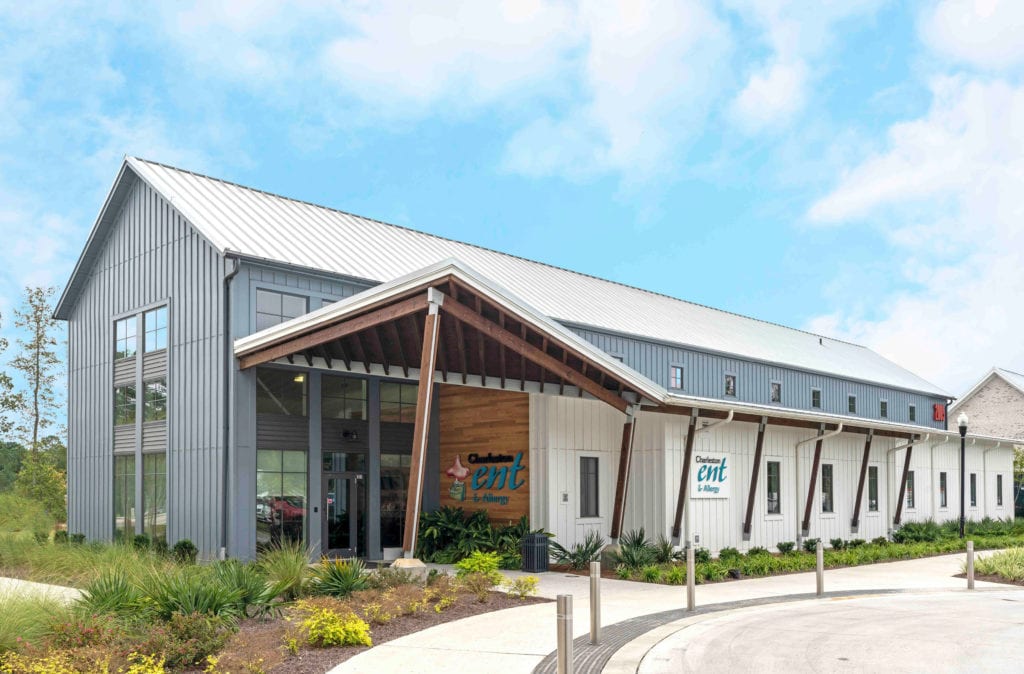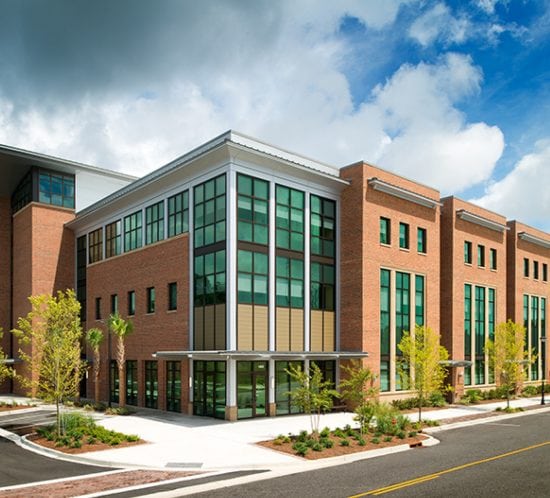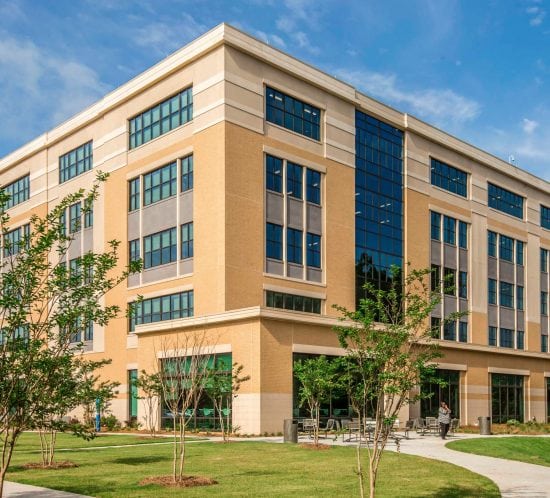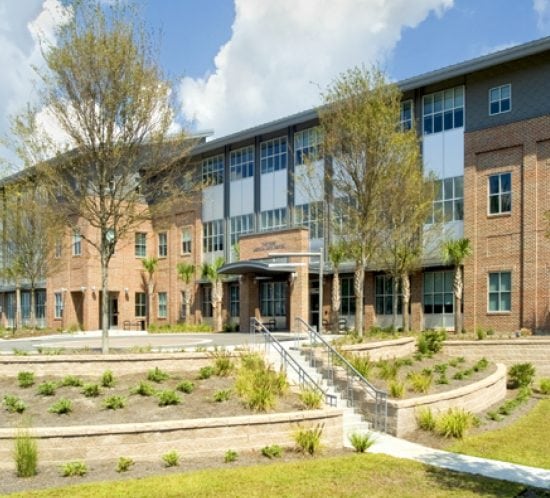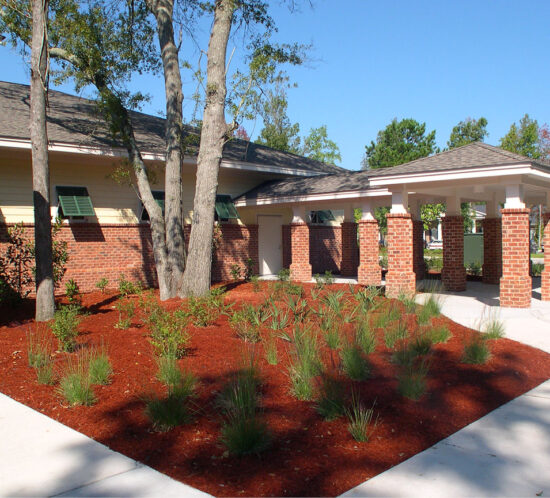
Within the Carnes Crossroads area, a Medical Office and Retail complex was developed by CCX Development group. The project consists of a two-story, 40,000 SF medical office building; a 12,000 SF facility for Charleston ENT; a single-story 8,000 SF retail building; and an additional two-story medical office building for tenants. Each building is designed to blend with the existing architectural character of the Carnes Crossroads community.
Architect: SMHa
Project Size: 60,000 SF Combined



