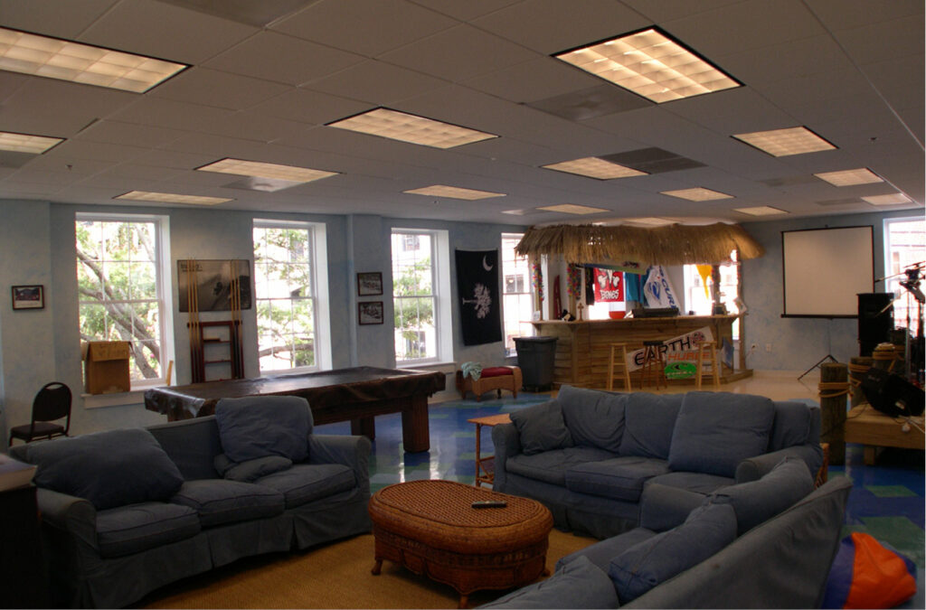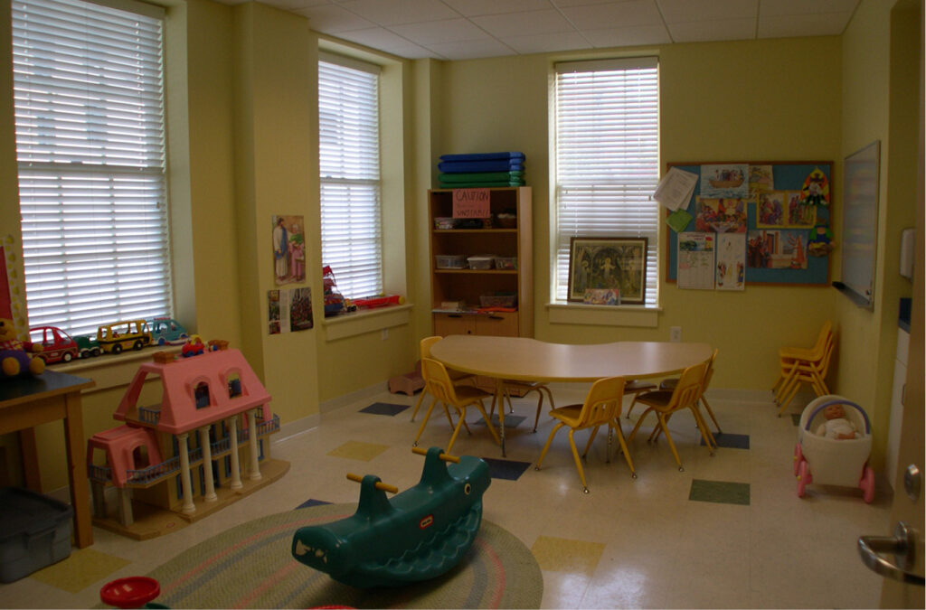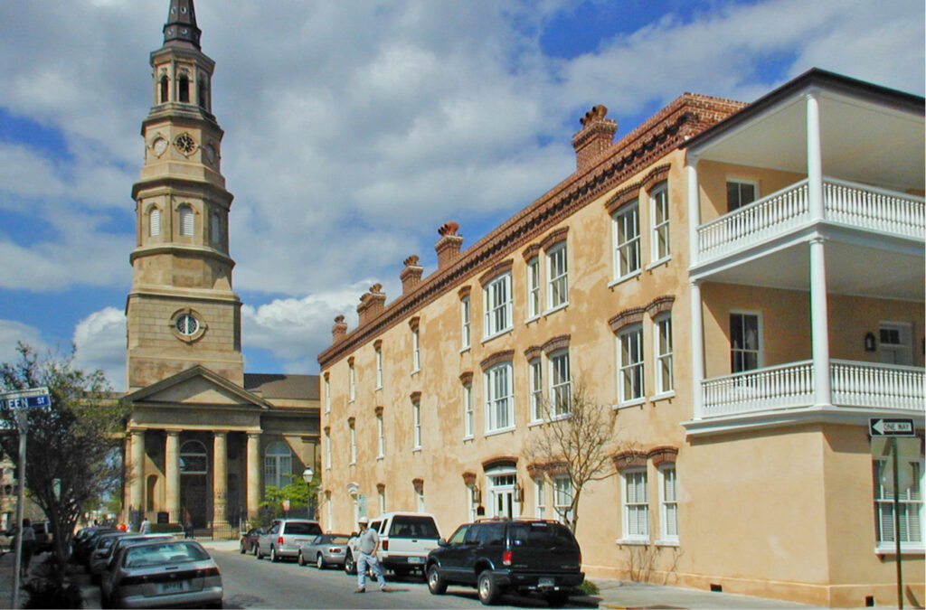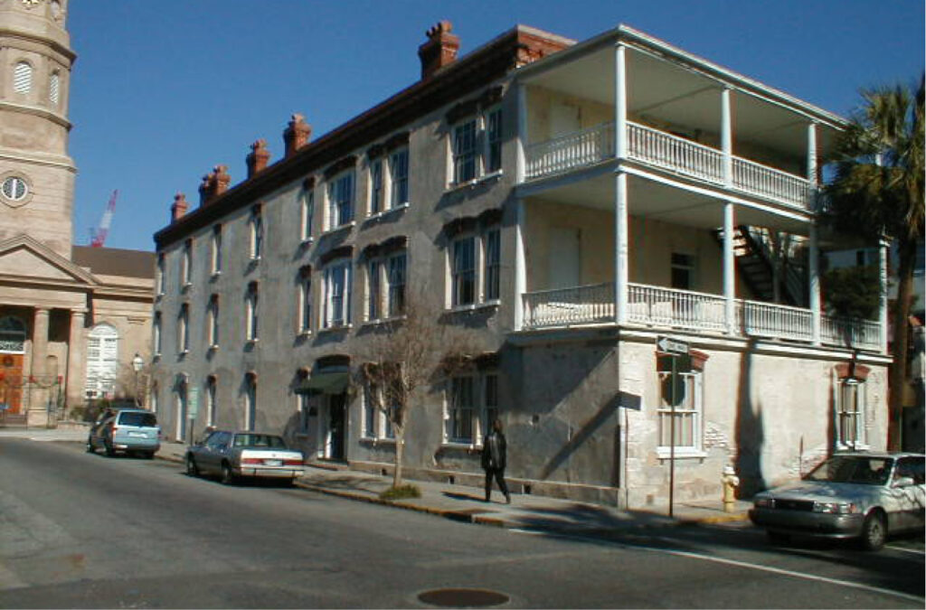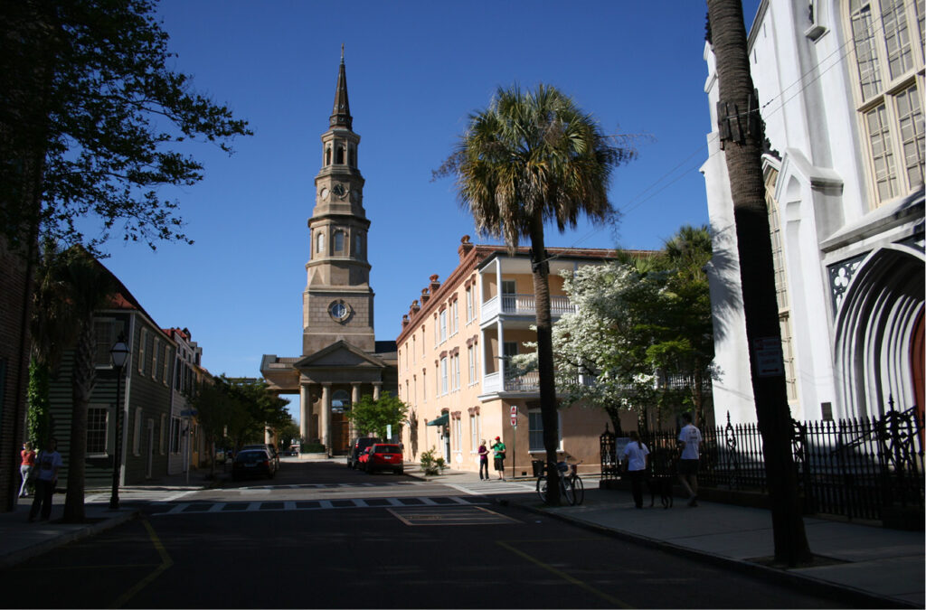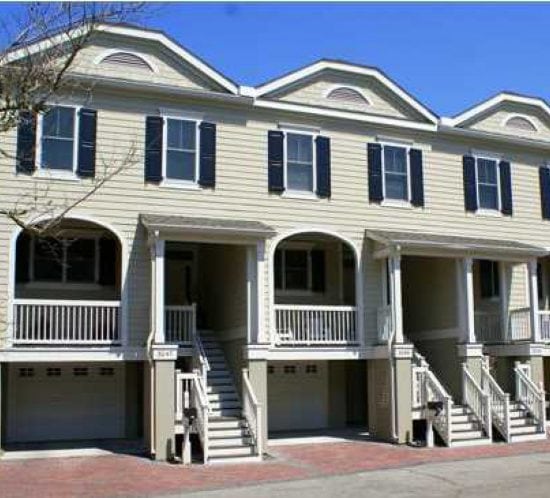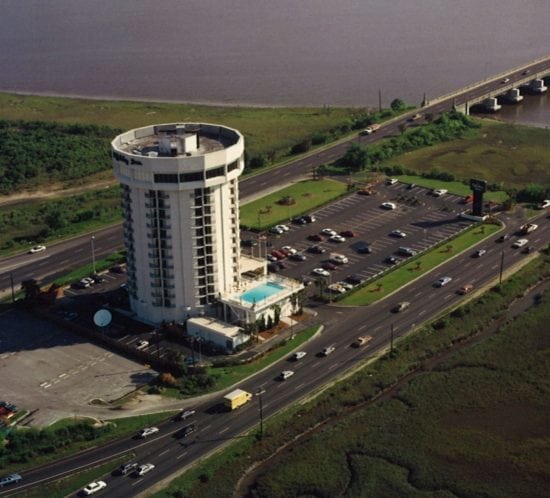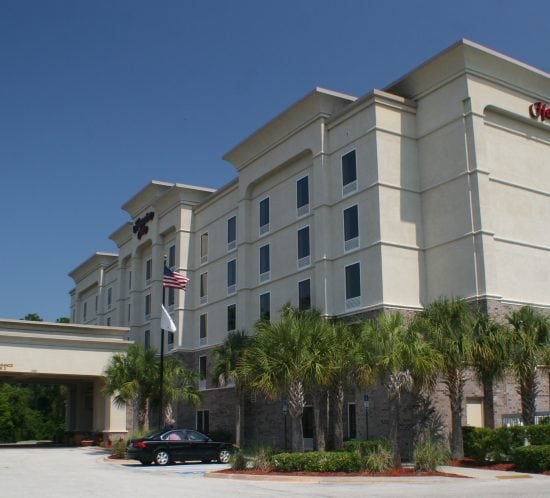
Leading the design/build effort on the largest capital improvement
project in nearly 200 years at St. Philip’s, this project includes the seismic
stabilization, renovation, and expansion of two historic buildings. Program
elements included new offices, choir practice room, meeting space,
function hall, classrooms, and a full service commercial kitchen. The
owner, design team, and Trident Construction worked closely to satisfy
the interests of the Parish, the historical societies, and the Charleston
Board of Architectural Review while maintaining the budget, schedule
and quality.
Architect: Schmitt Walker Architects
Size: 28,800 SF



