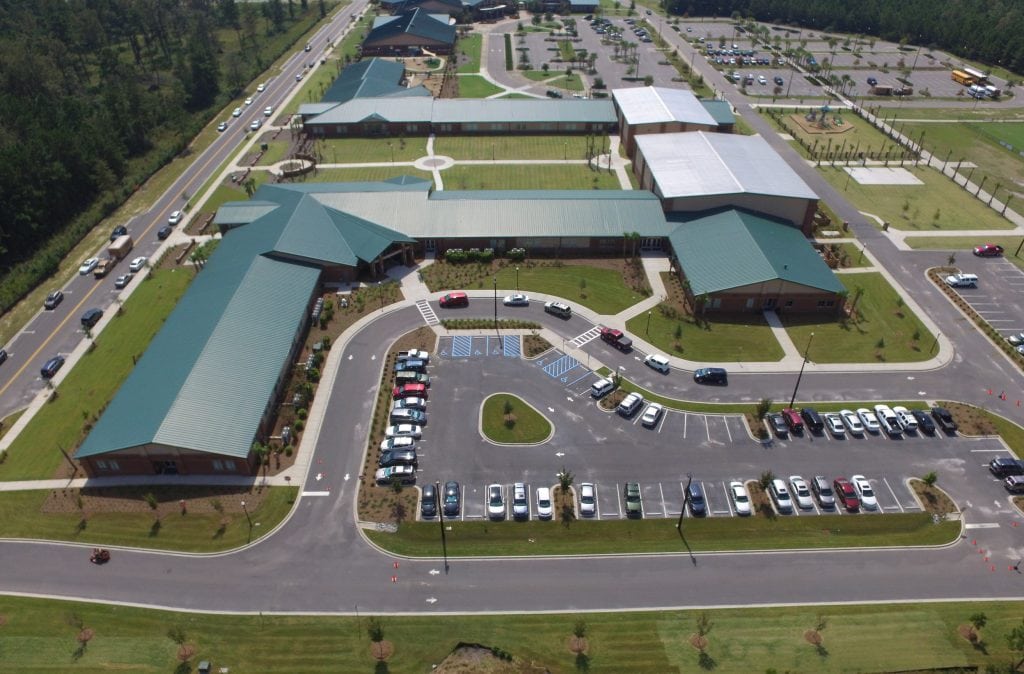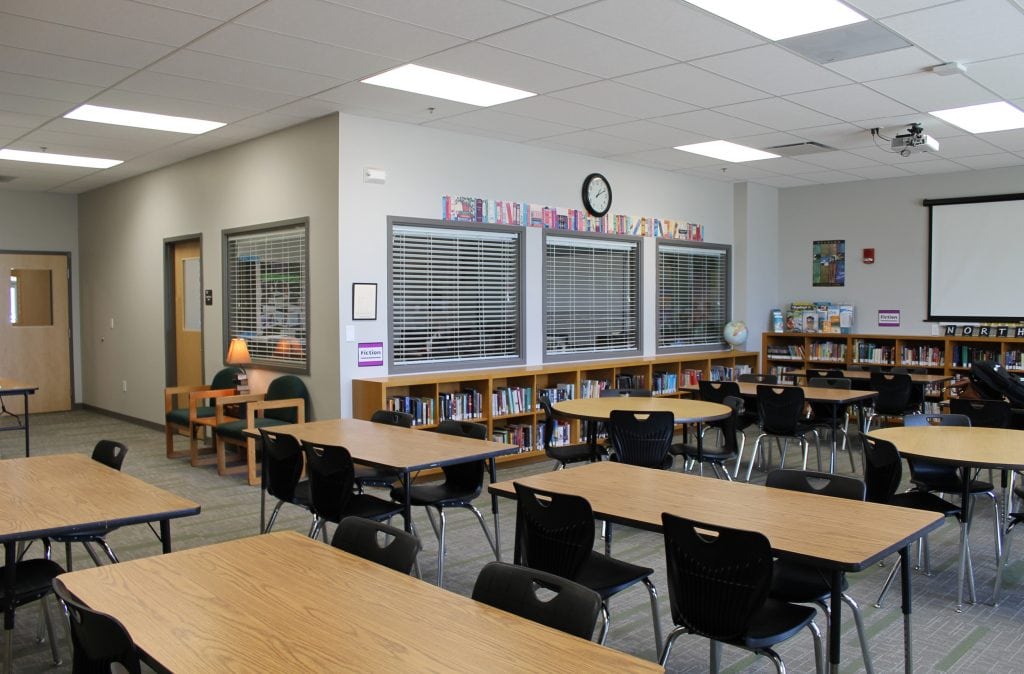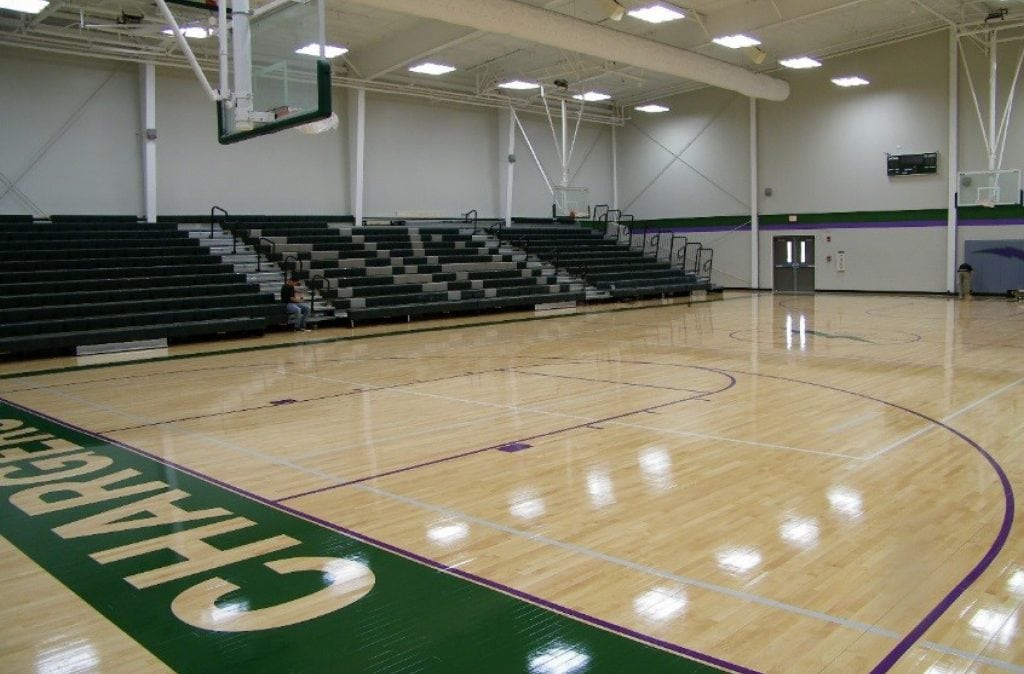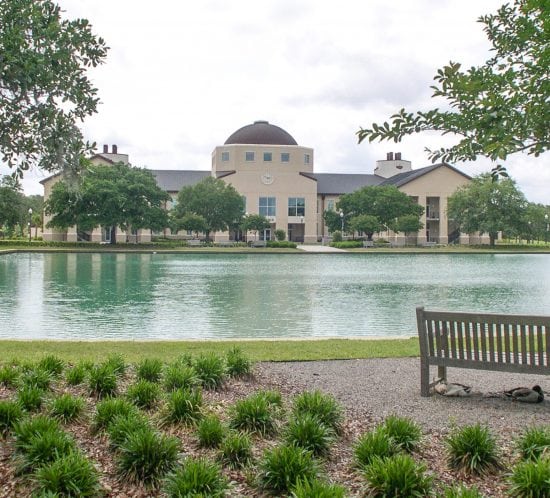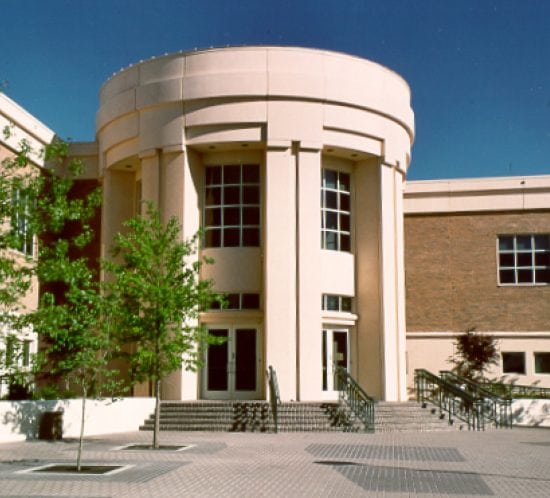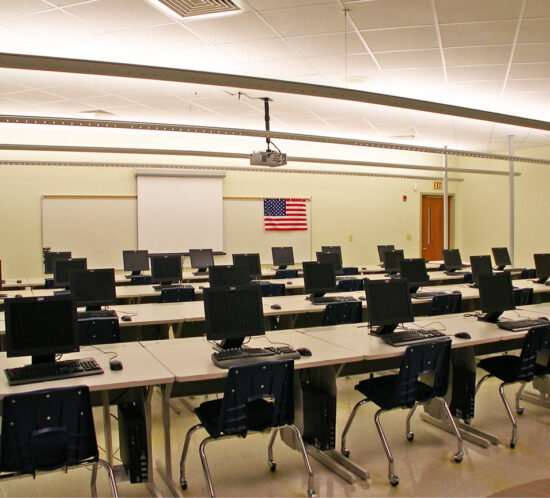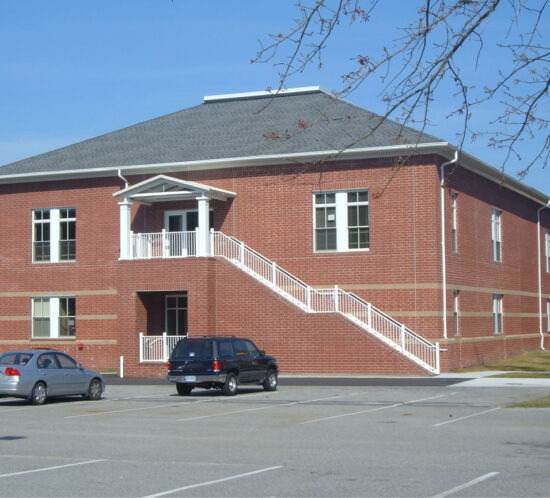
Trident Construction teamed with Northwood Academy to construct the new 57,000 SF Upper School at the Carnes Crossroads campus. The Upper School (Grades 6-12) includes 23 classrooms, a cafeteria, a gymnasium, locker rooms, a media room, a computer lab, and administrative/office space. The school is oriented along several axes to maximize space on the site and coordinate with the existing Northwood Church and Phase II Lower School building.
Architect: Red Iron Architects
Project Size: 57,000 SF




