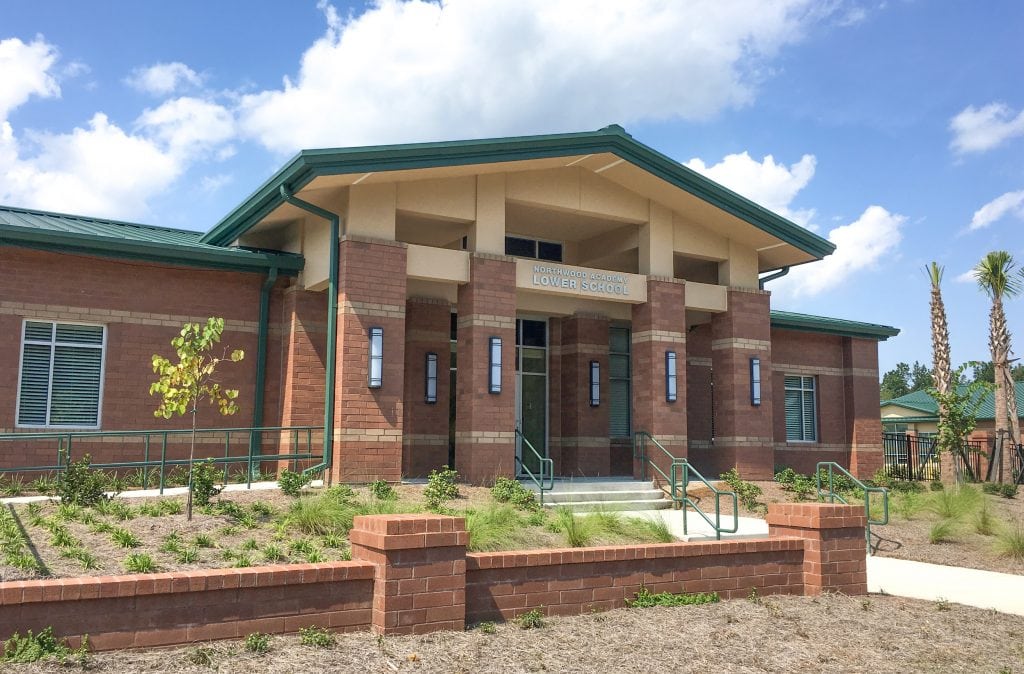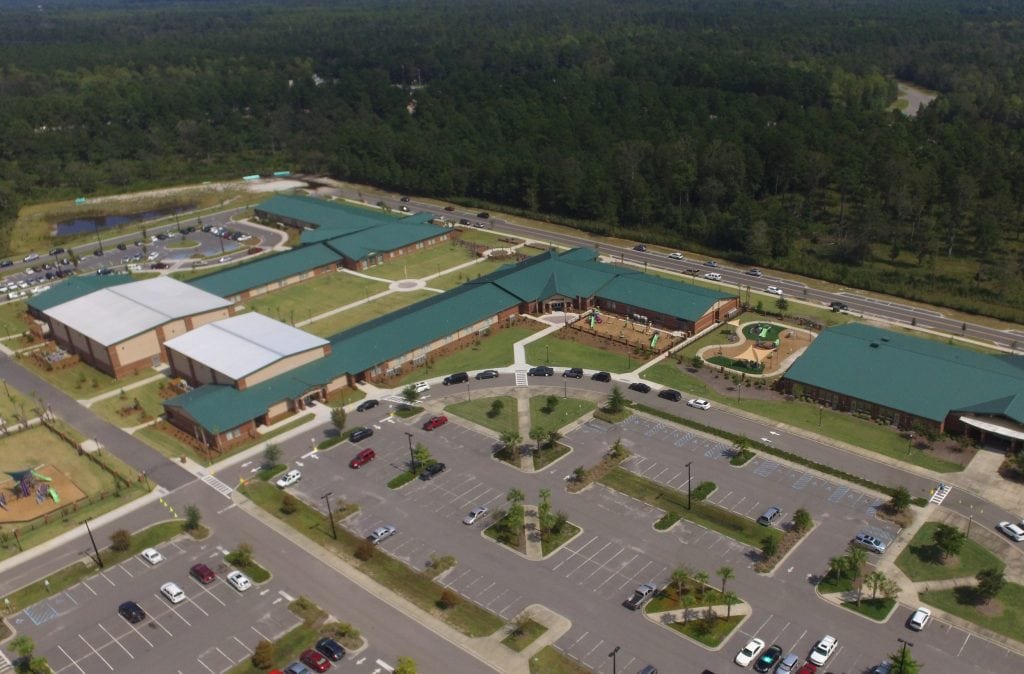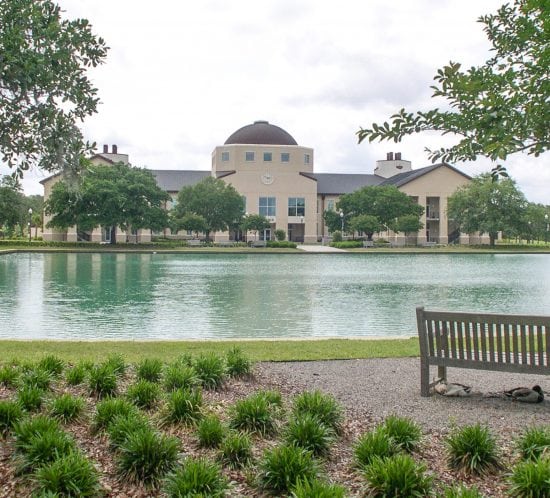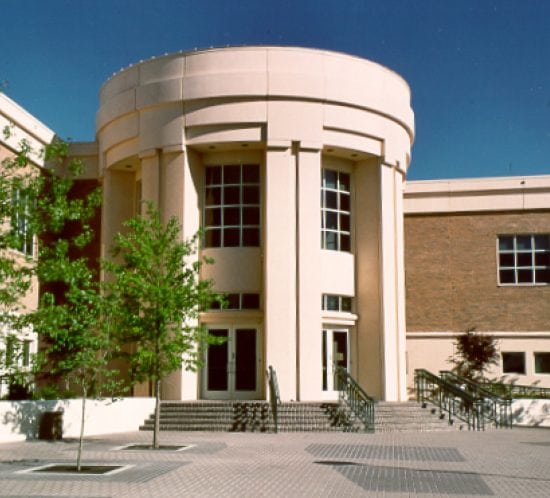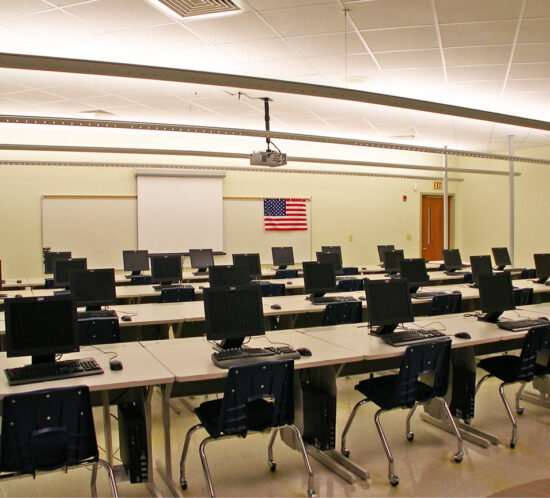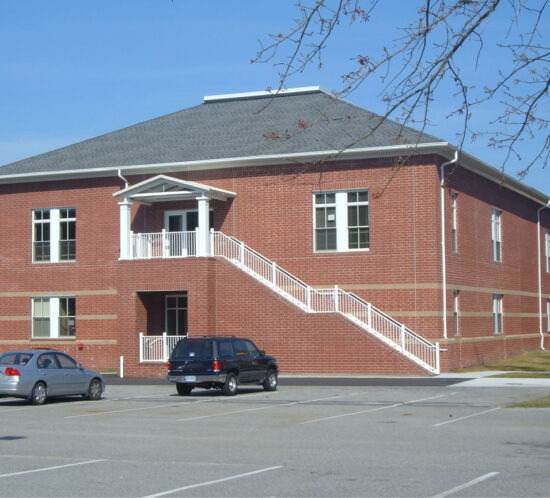
Using our TEAM BUILD process, Trident Construction and Red Iron Architects collaborated on the second phase for the new Northwood Academy at Carnes Crossroads. The 41,000 SF Lower School (Grades K-5) includes 18 classrooms, cafeteria with serving kitchen, gymnasium, media room, art room, music room, and administrative/office space. The Lower School was designed to seamlessly tie into the recently completed Upper School.
The Lower School project also includes a complete build-out of athletic playing fields, practice spaces, and support structures.
Architect: Red Iron Architects
Project Size: 41,000 SF



