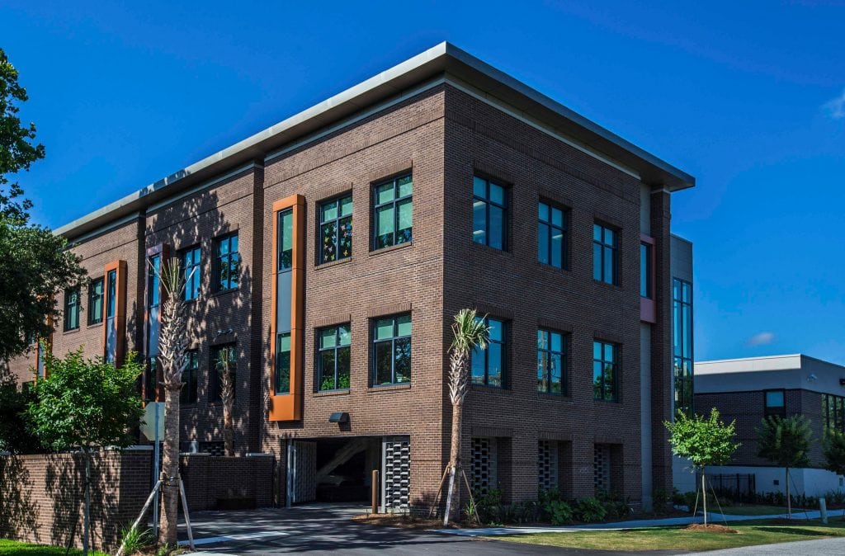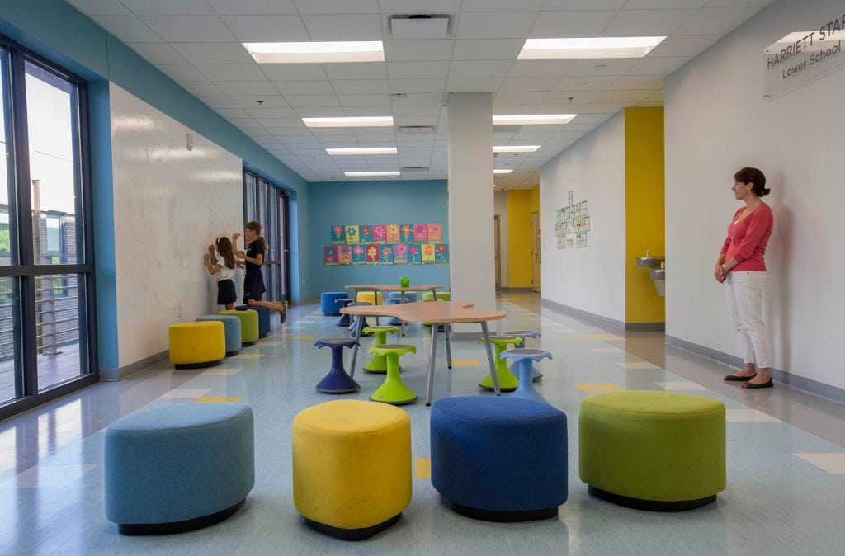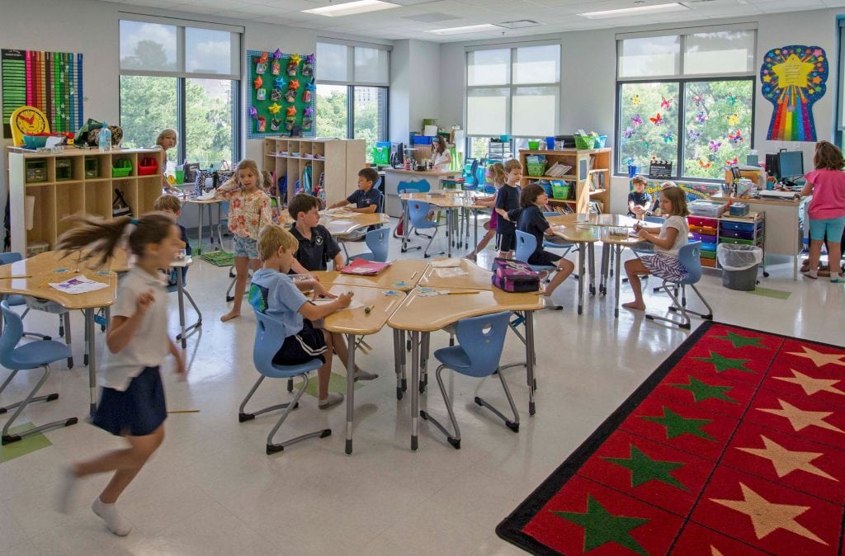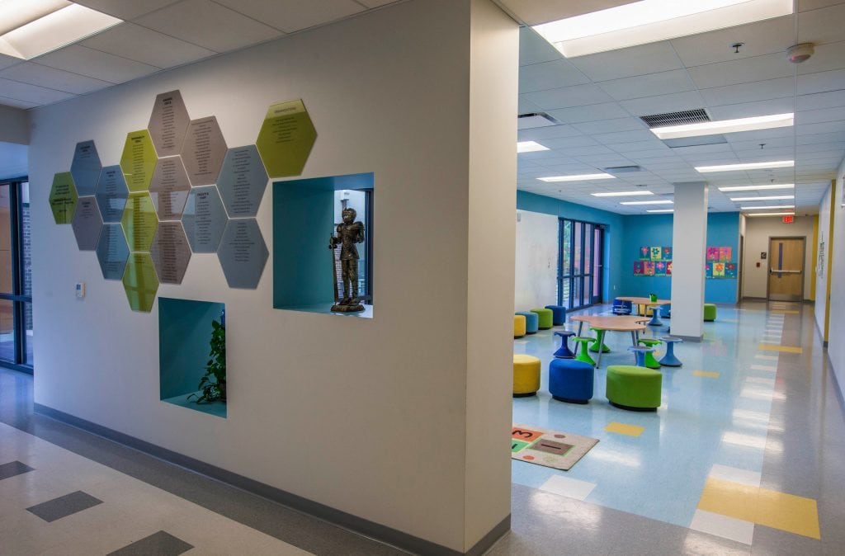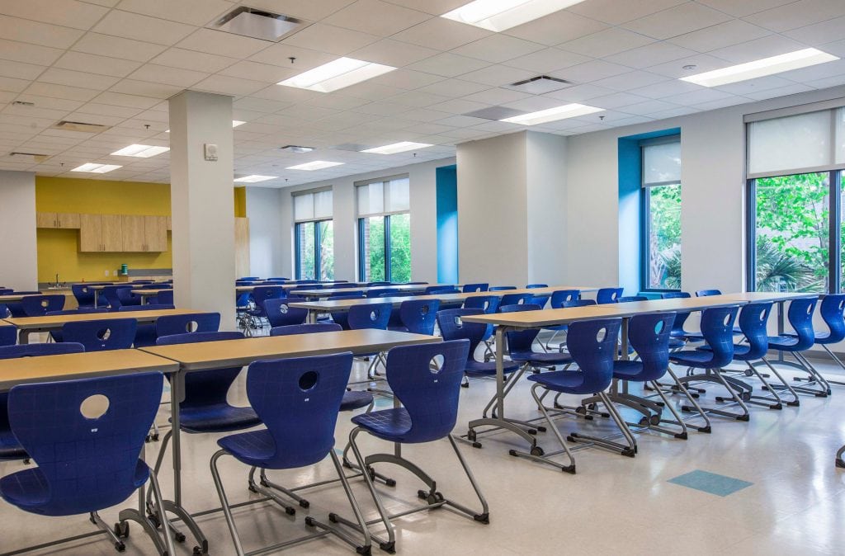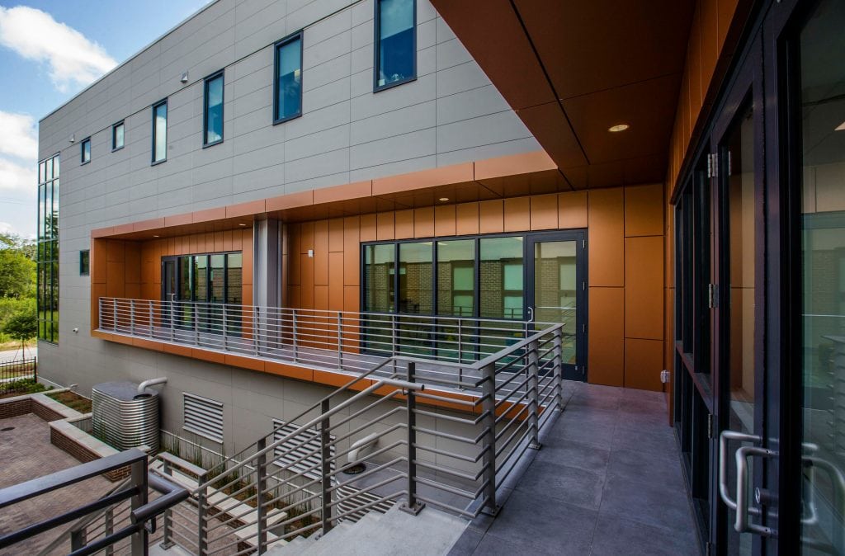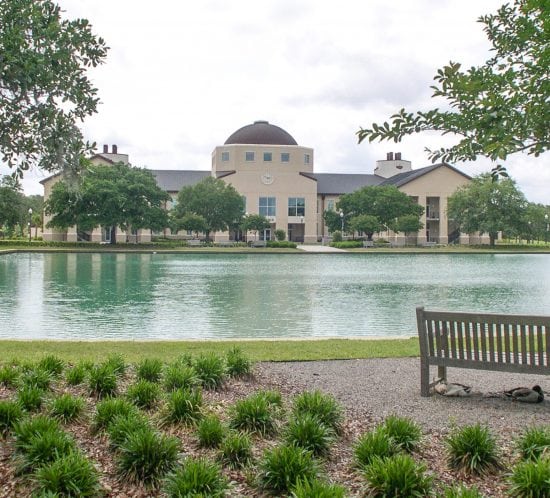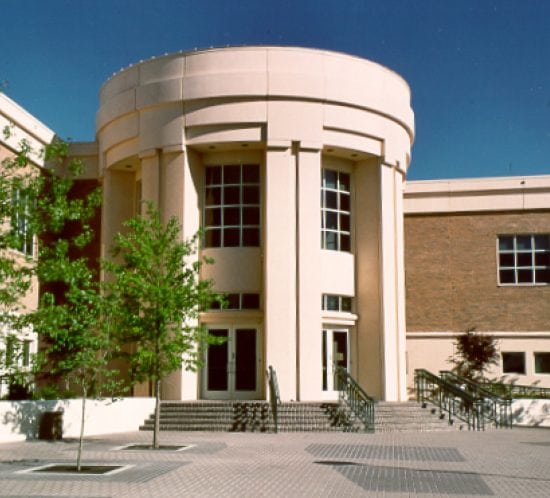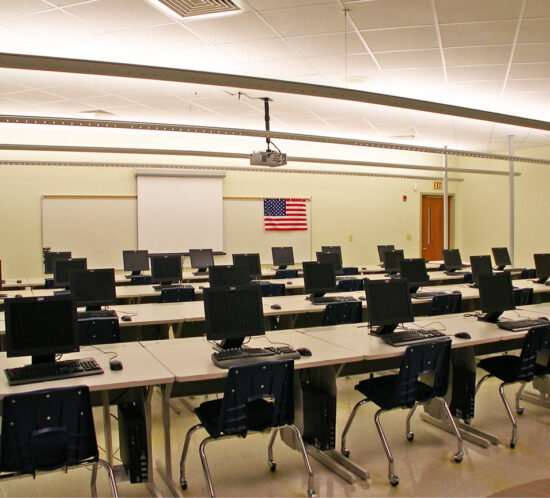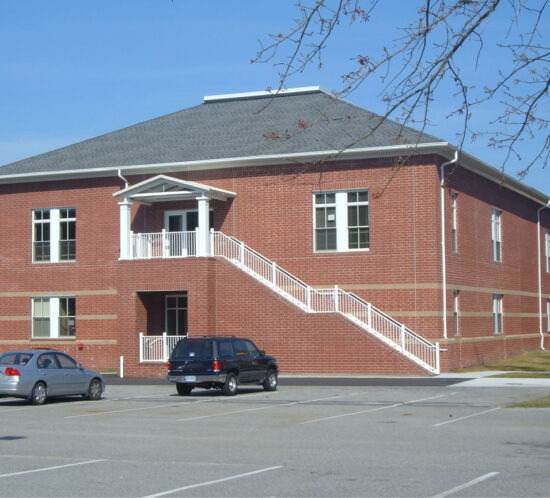
Using our proven TEAM BUILD process, Trident Construction was selected to construct the new 14,000 SF lower school building at Mason Preparatory School. The building features eight technology-equipped classrooms for grades K-2; a multipurpose/lunch room; a courtyard and balcony for outdoor learning space; light-filled stairwells; a new playground; a teacher workroom/breakroom overlooking the Charleston harbor; a common learning area with dry-erase walls and rearrangeable furniture for small group collaboration; and a ground floor parking garage for visitors and teachers. The classrooms are 40% larger than previous rooms and feature large windows and bright accent colors.
Architect: Goff D’Antonio Associates
Project Size: 14,000 SF Educational Building



