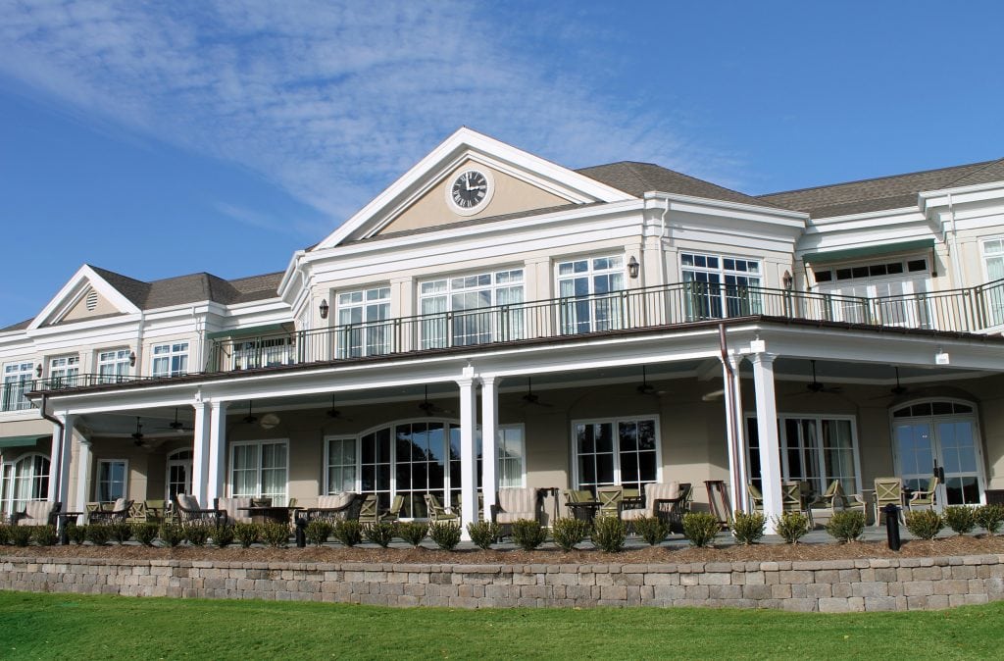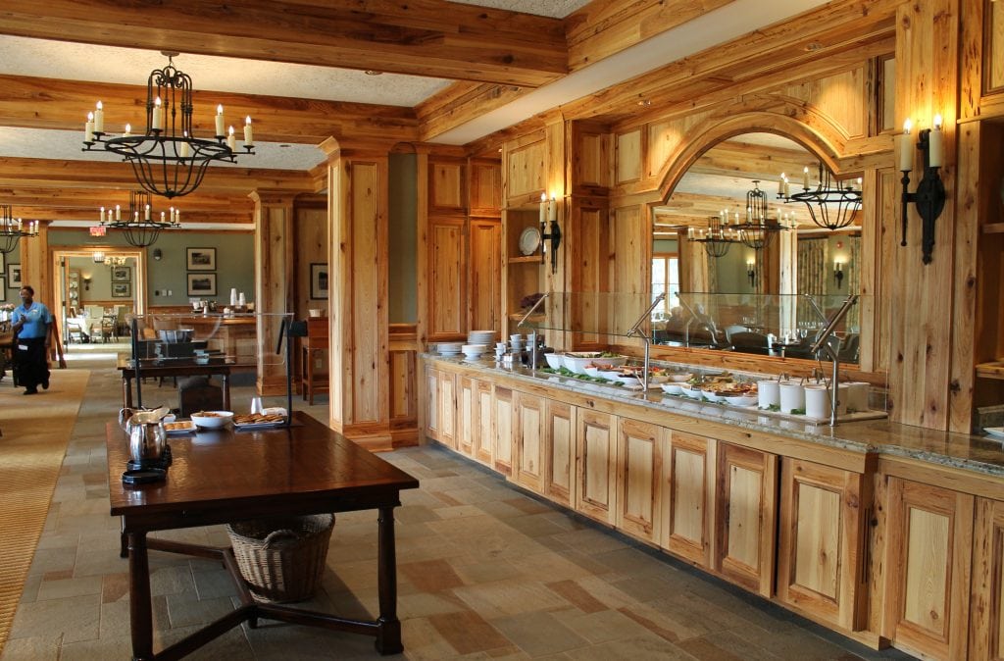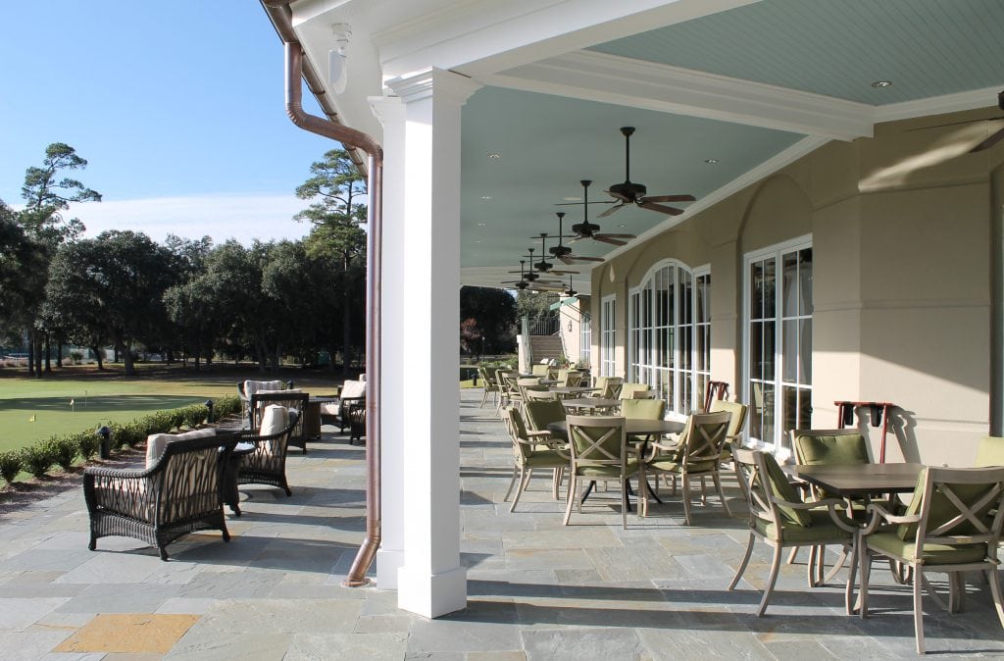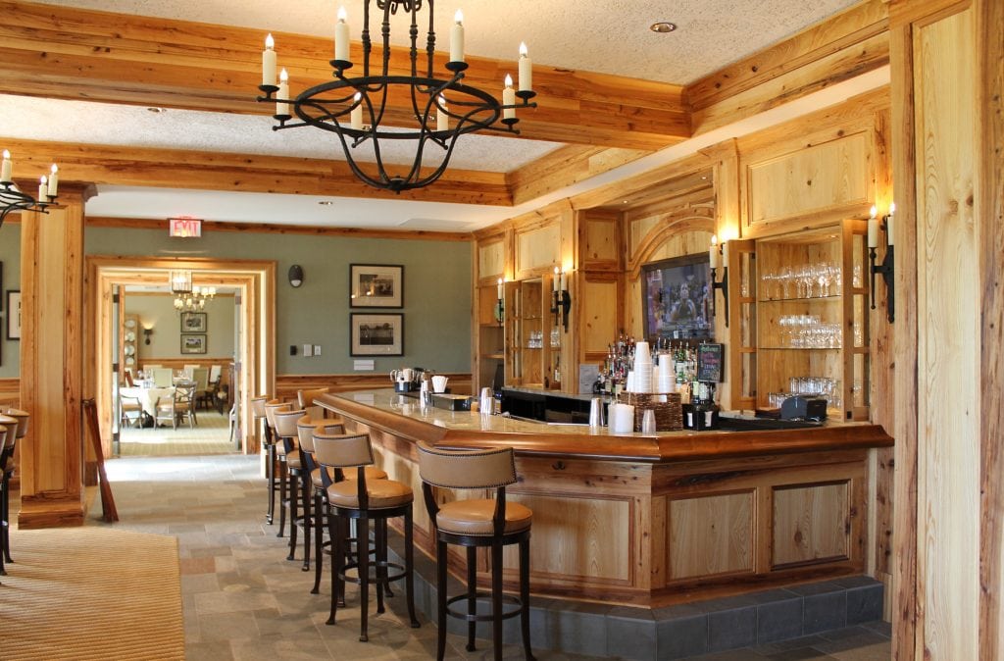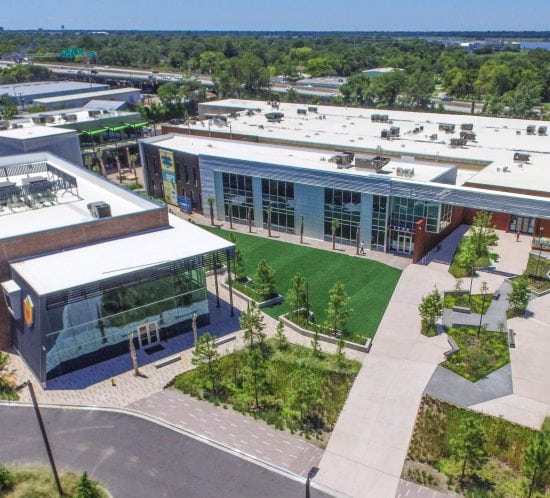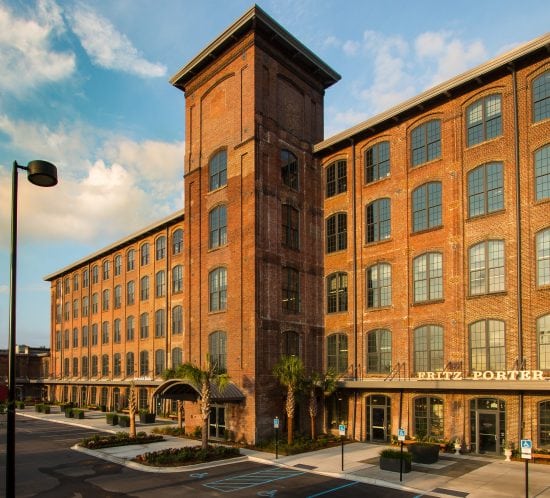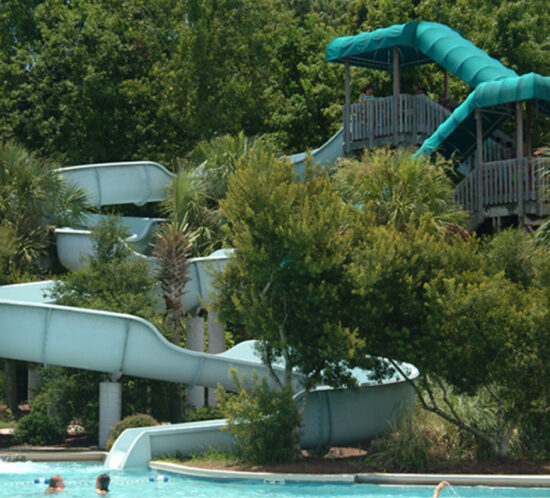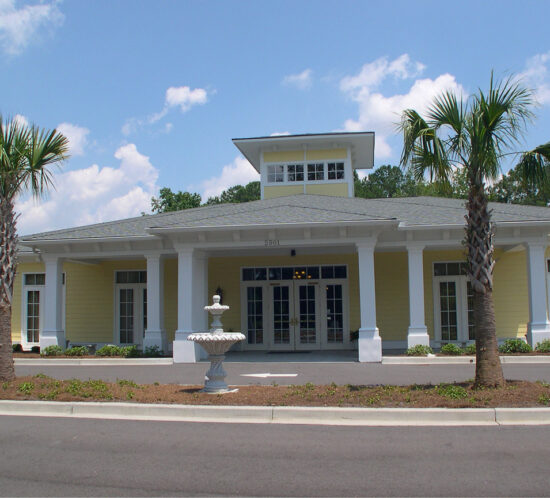
Using our TEAM BUILD process, Trident Construction worked closely with the architect and the club to develop plans and a budget for the complete renovation and expansion of this clubhouse, golf shop, and tennis facility. The project includes the complete removal of all exterior stucco, interior walls, ceilings, and flooring. The renovations include a new natural stucco exterior, formal and informal dining rooms, a full-service commercial kitchen, enhanced locker room facilities, and improvements to the golf shop and tennis center.
Trident Construction recently completed an exterior expansion to the club that included an outside dining area, renovations to the dining rooms and locker rooms, and upgrades to the kitchen. This major renovation greatly improved the variety of dining experiences available to the growing membership.
Architect: Glick-Boehm & Associates, Inc.



