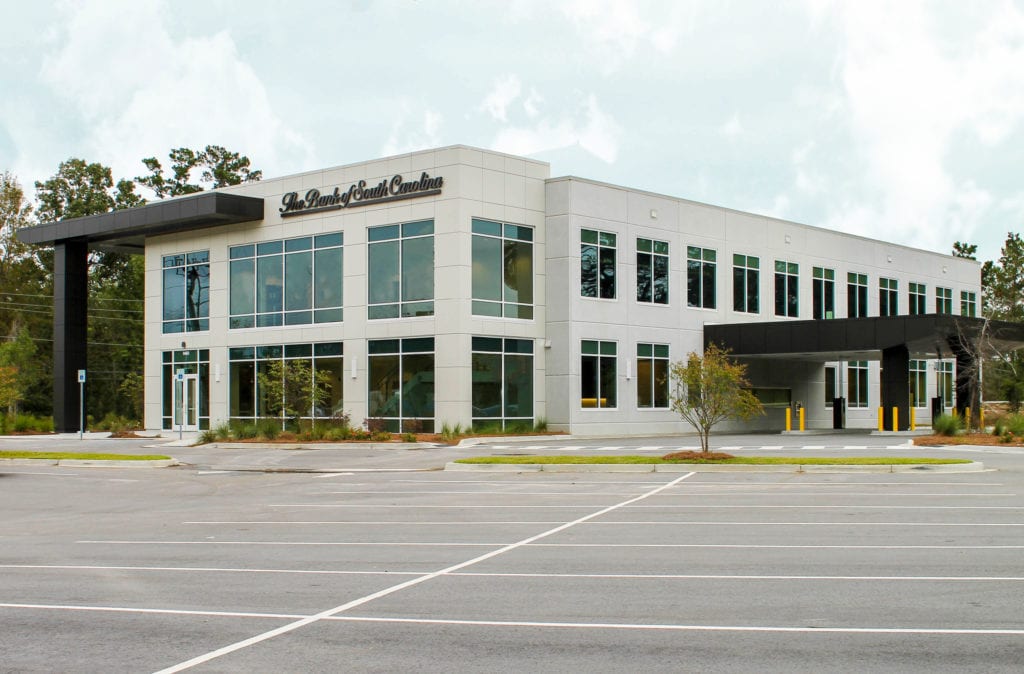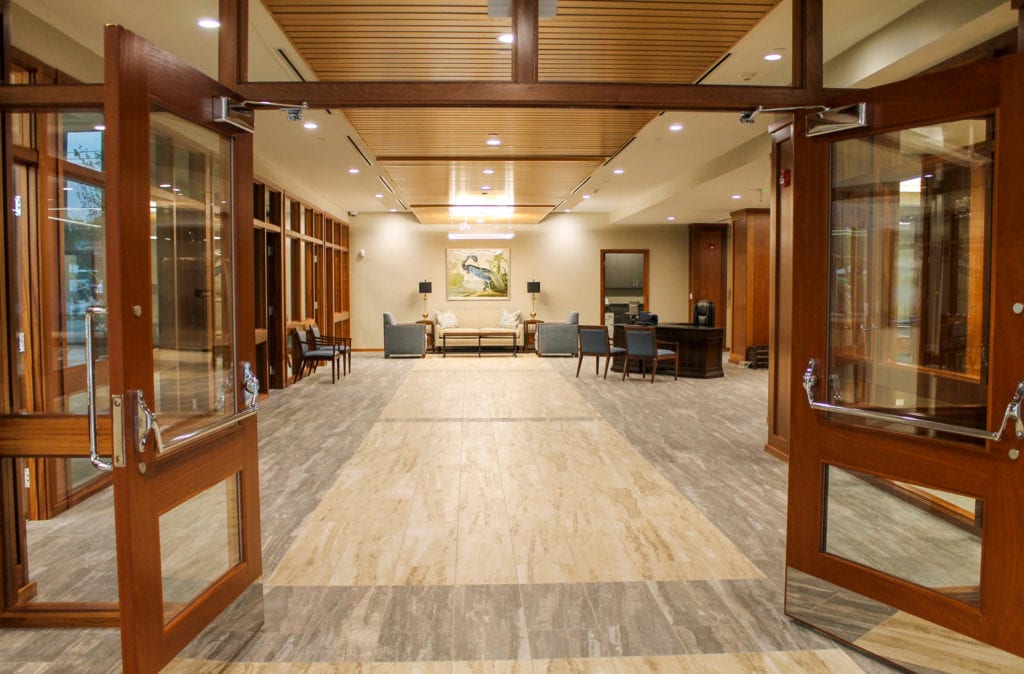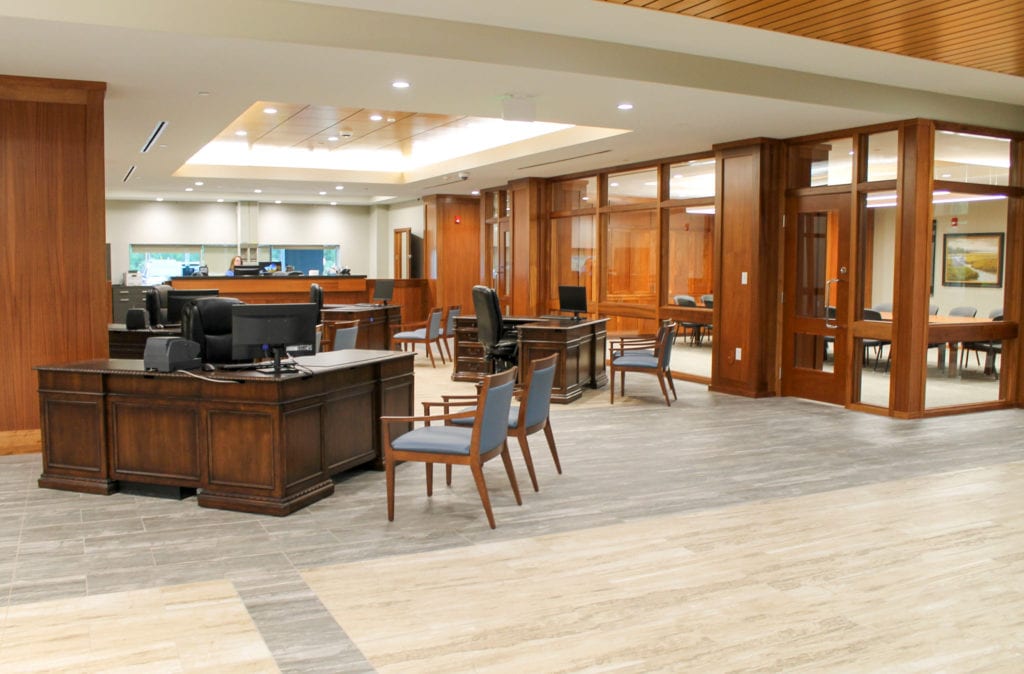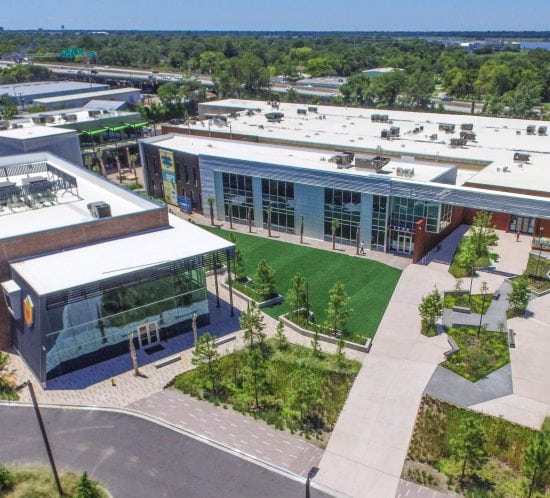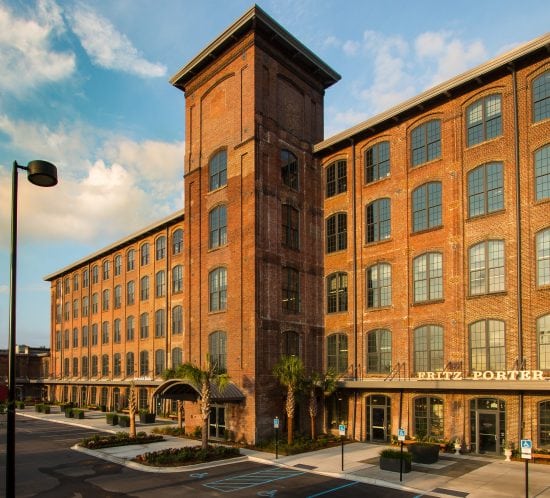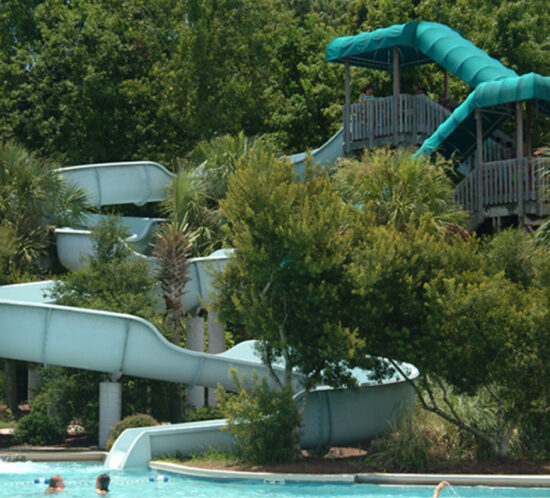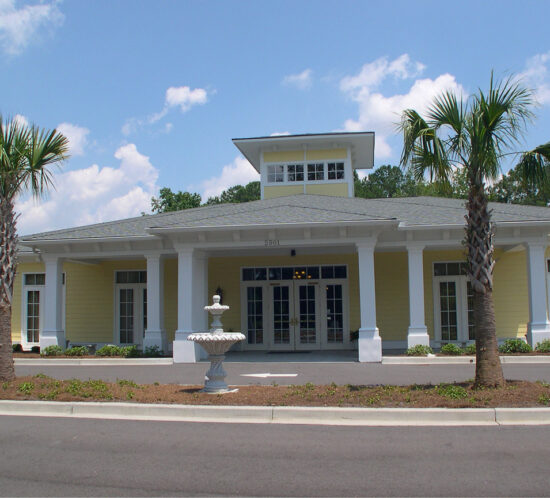
Selected through a competitive interview process, Trident Construction provided our proven TEAM BUILD services to lead the collaborative effort to plan, design and construct this 10,250 SF interior upfit for The Bank of South Carolina.
The interior upfit features a full service bank. The space includes a very attractive lobby, private offices, community board room, a vault and a full teller line with a drive-through. The upfit also includes a central mortgage processing office area. This area consists of multiple offices, a common work area and a large break room.
Owner: The Bank of South Carolina
Project Size: 10,250 SF
Architect: Walk Concepts



