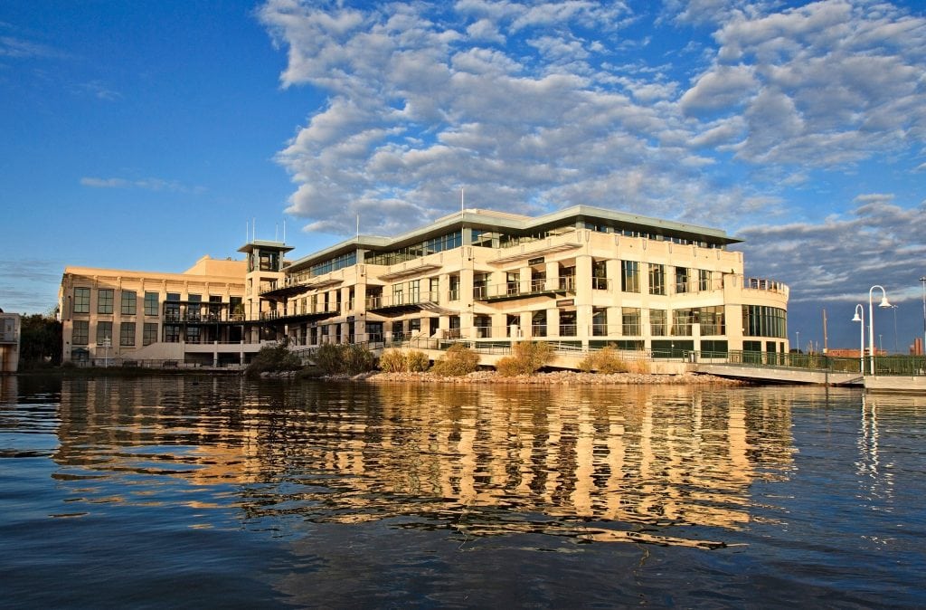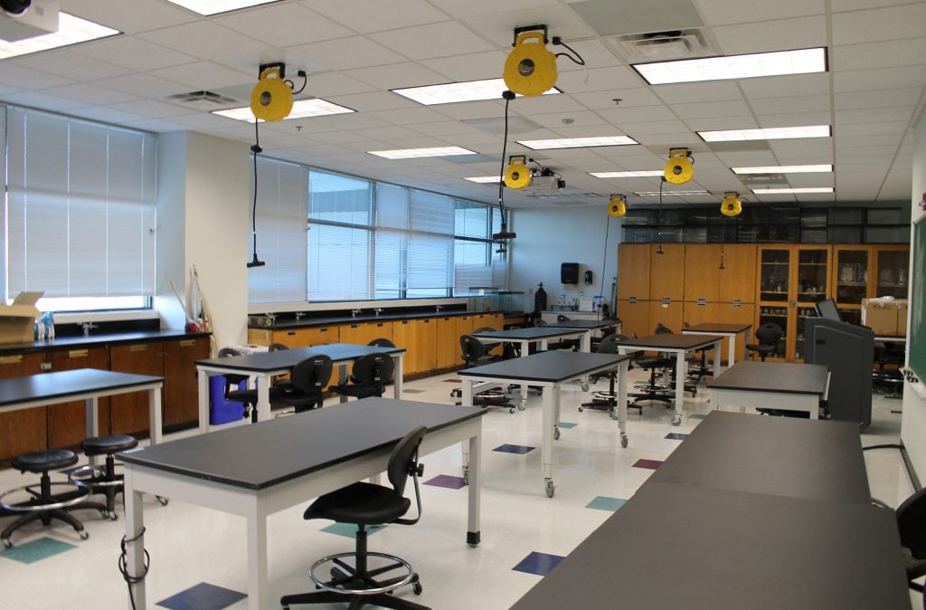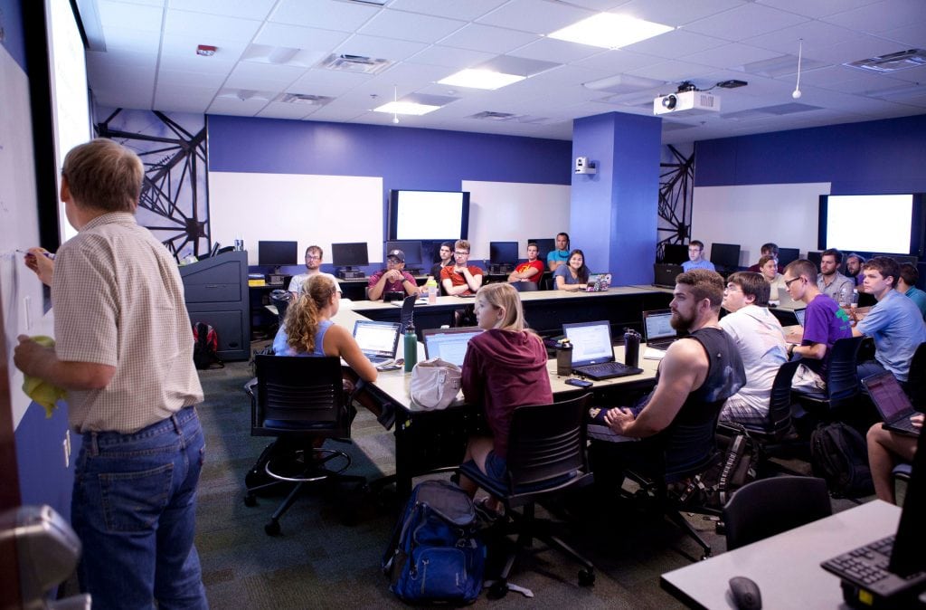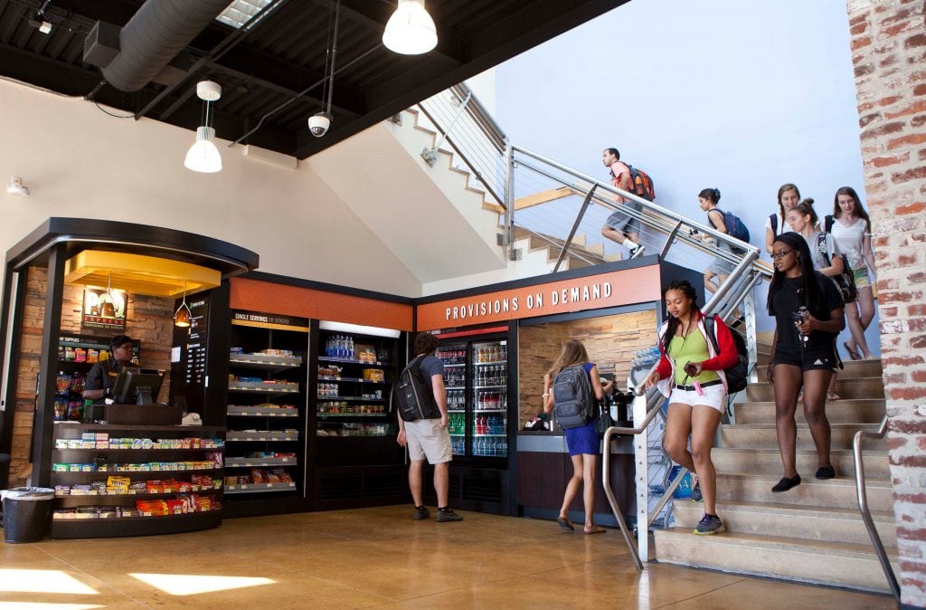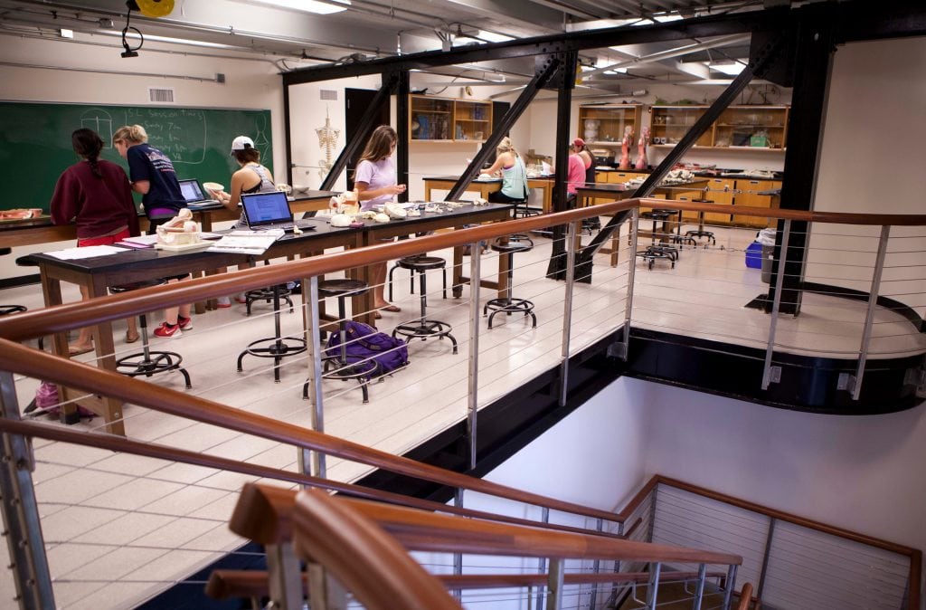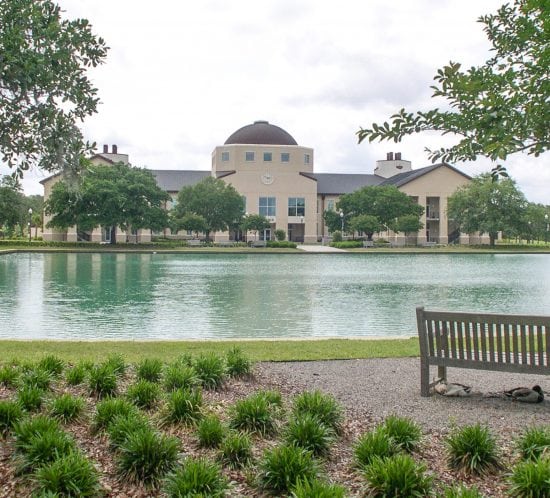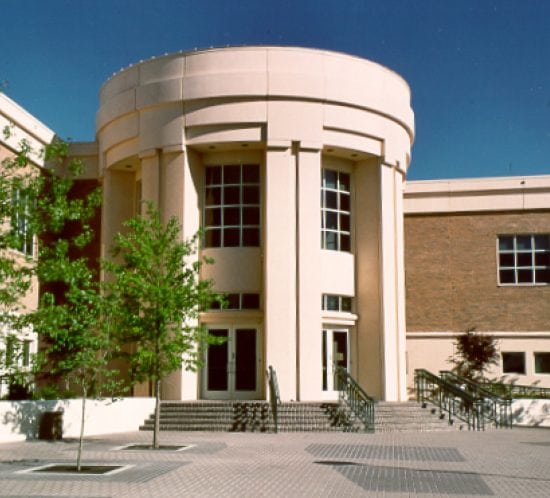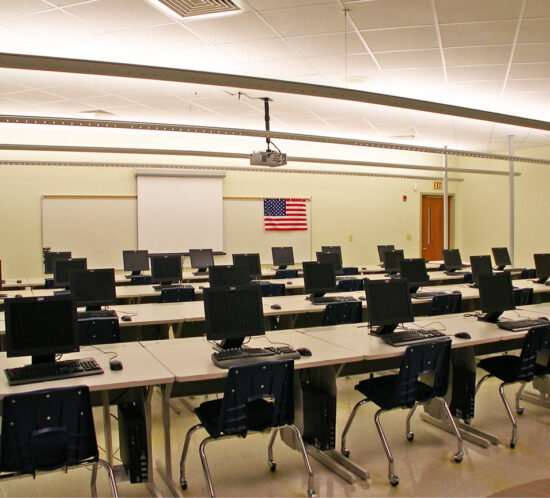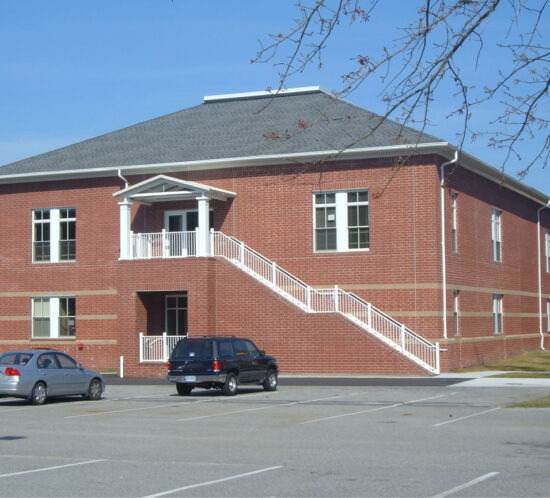
Trident Construction collaborated with the College of Charleston to modify over 50 percent of the Harbor Walk commercial property to serve the growing needs of the Biology, Physics, Astronomy, and Computer Science programs. Improvements included lecture halls, classrooms, laboratories, offices, dedicated study areas, and student lounges.
Trident Construction worked on the original renovation of the building in 1999 when it was converted from a historic power plant into a commercial and retail office center. The building renovation and expansion included parking below the building, an IMAX Theater, a food court with commercial kitchens, Class-A offices, a restaurant, and flexible floor plan to accommodate up to 20 separate retail shops.
Architect: Glick-Boehm & Associates, Inc.
Project Size: 150,000 SF



