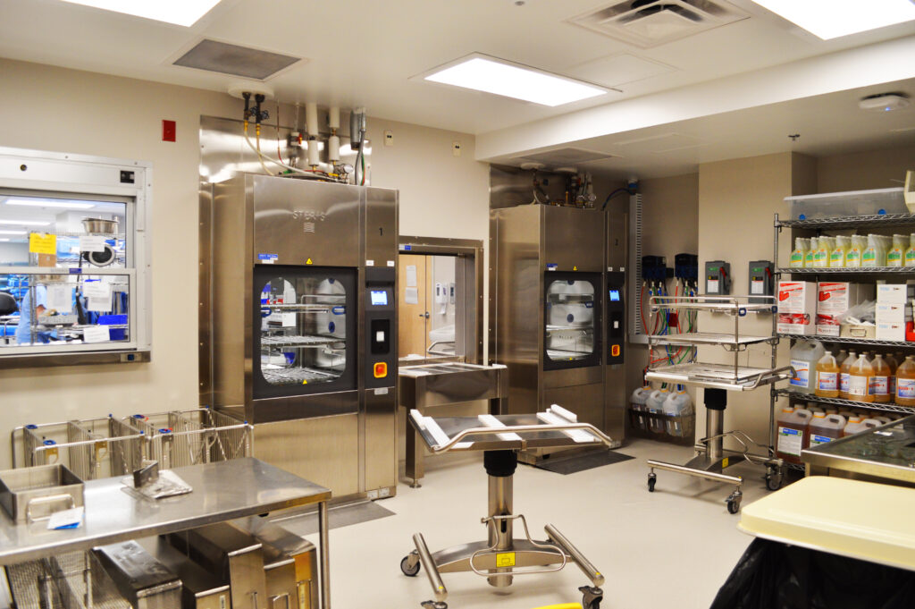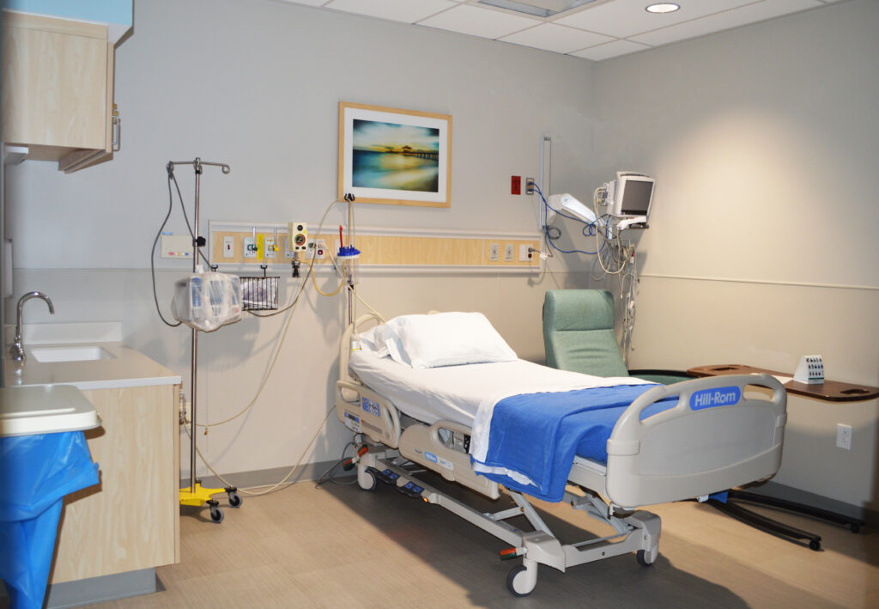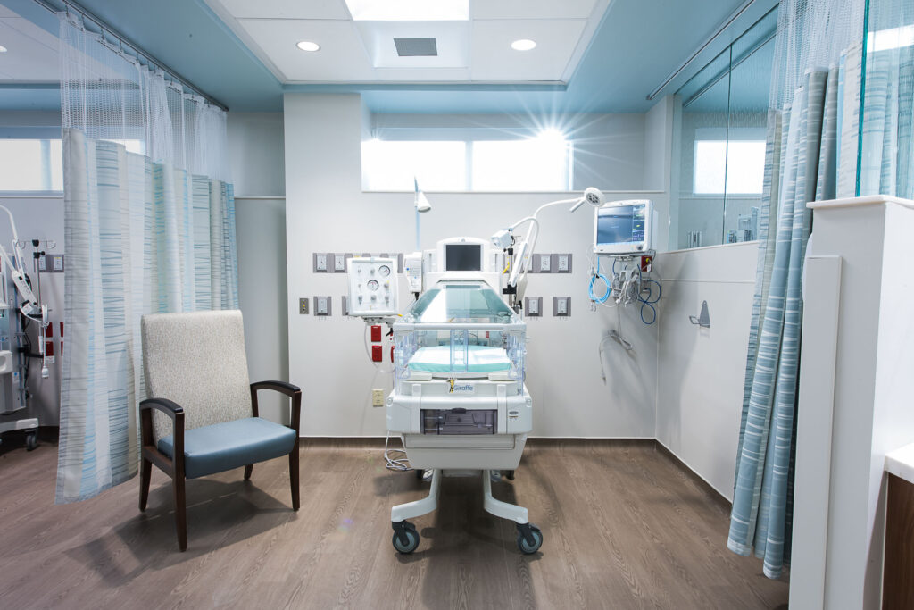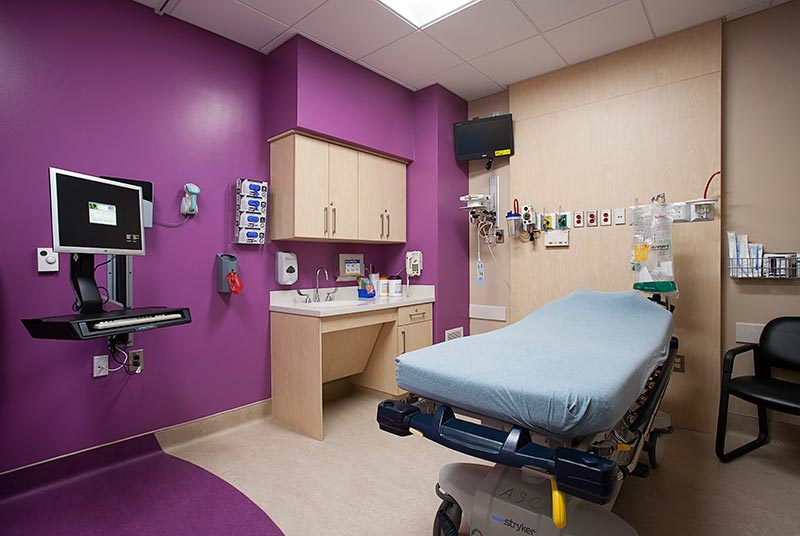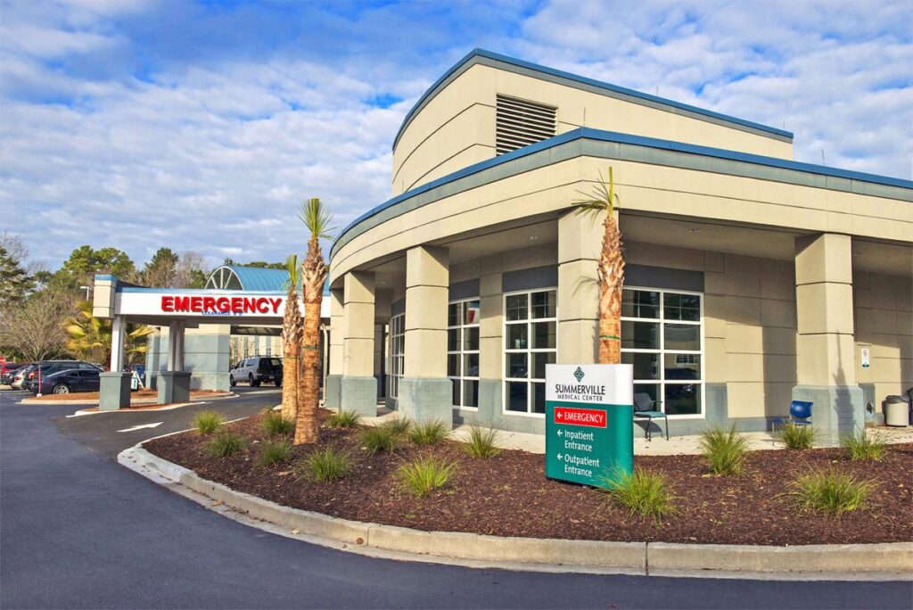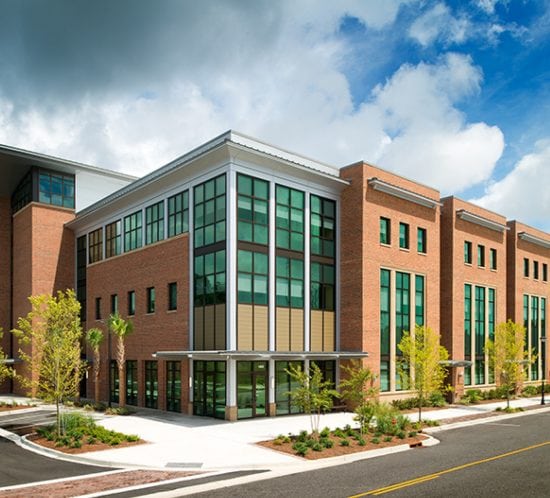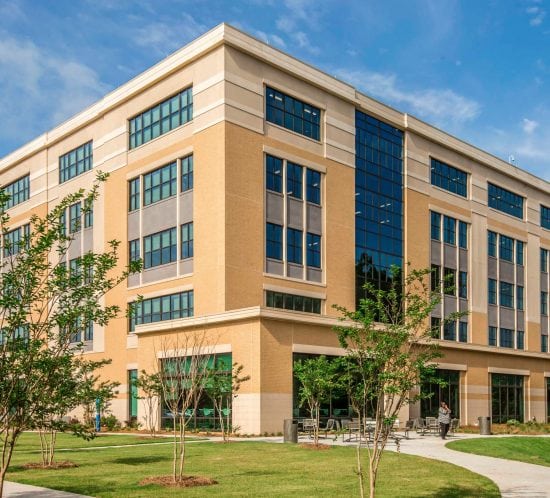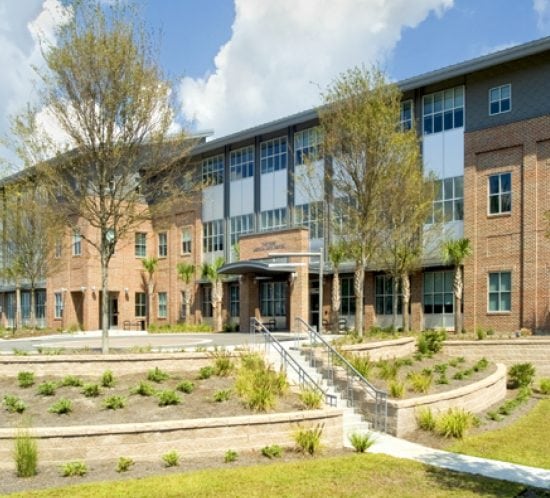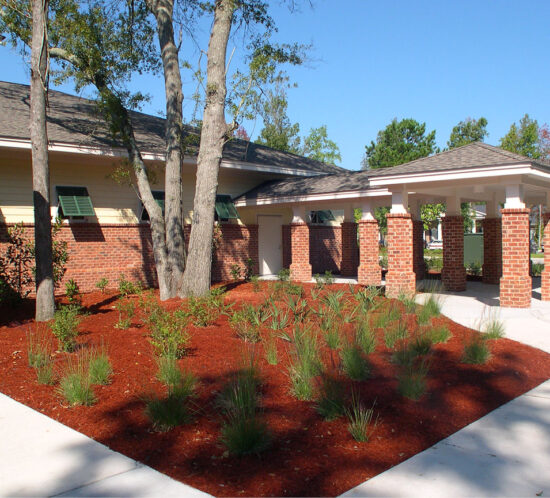
Trident Construction provided our proven TEAM BUILD services to lead the collaborative effort to plan, design and renovate over thirty projects within the Summerville Medical Center Hospital including:
- Central Sterile Unit
- Med Surge Unit
- Observation Unit
- 2nd and 3rd Floor Patient Rooms
- Neonatal Intensive Care Unit
- Pediatric Intensive Care Unit
- Mammography Lab
- Emergency Department
- Pharmacy and Clean Room
- CT Room
- Imaging Department
- Parking Lot Expansion
- Lobby and Public Areas
Architect: Various
Project Size: 500 SF – 30,000 SF



