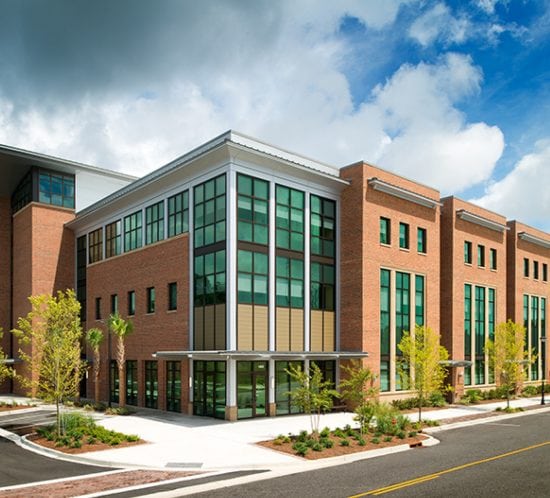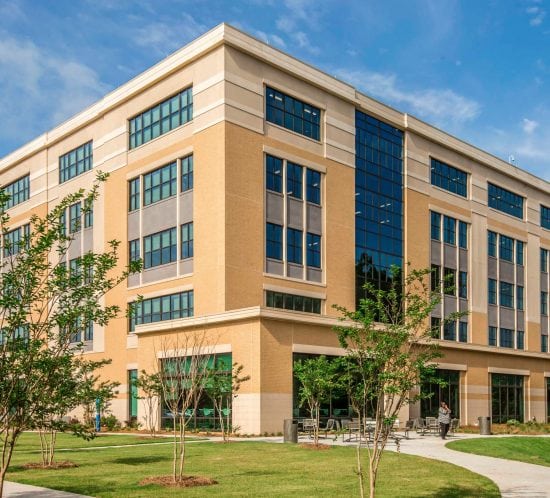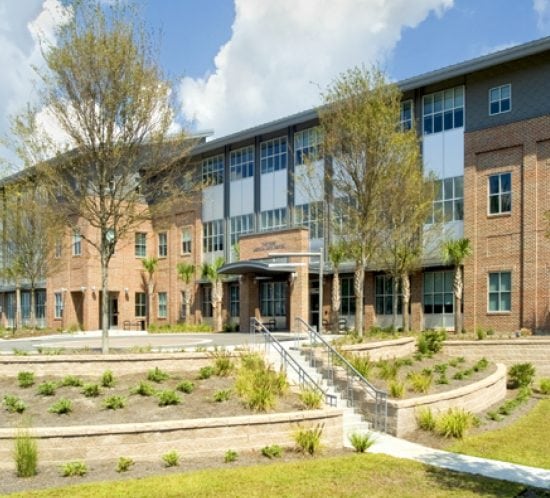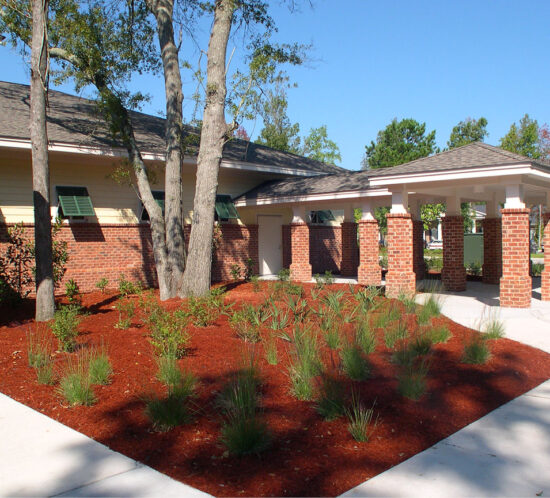
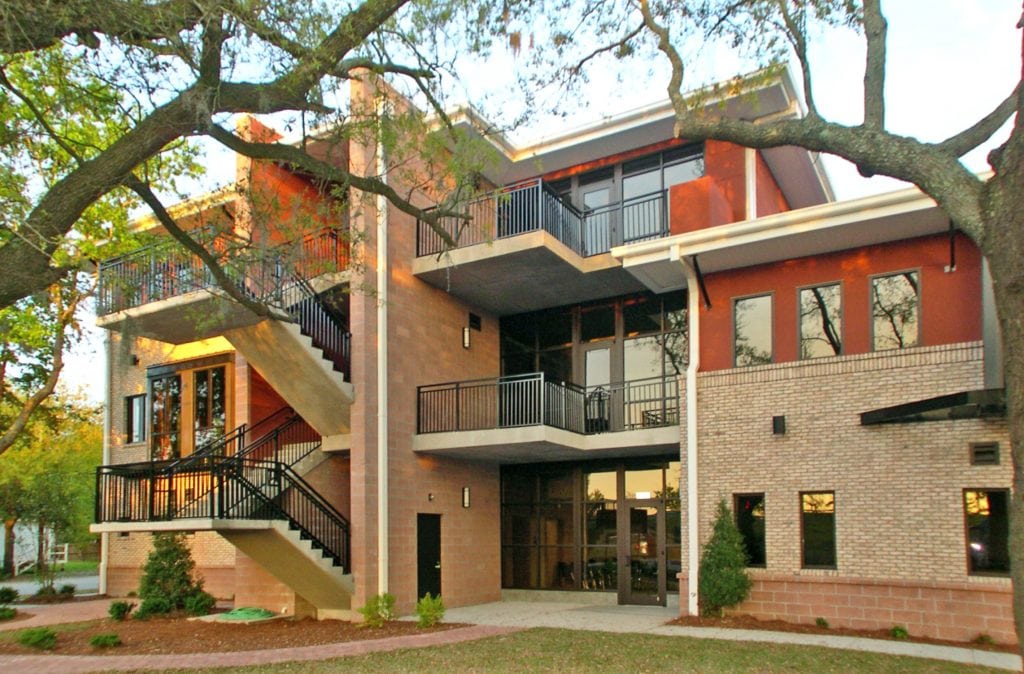
This project is a three-story commercial and medical office building constructed with a conventional steel frame, brick, and stucco. The first floor accommodates a gastrointestinal surgery practice, Novus Architects accompanies the second floor, and leasable space is located on the third floor. This project was delivered using our proven TEAM BUILD construction process.
Architect: Novus Architects, Inc.
Project Size: 16,000 SF



