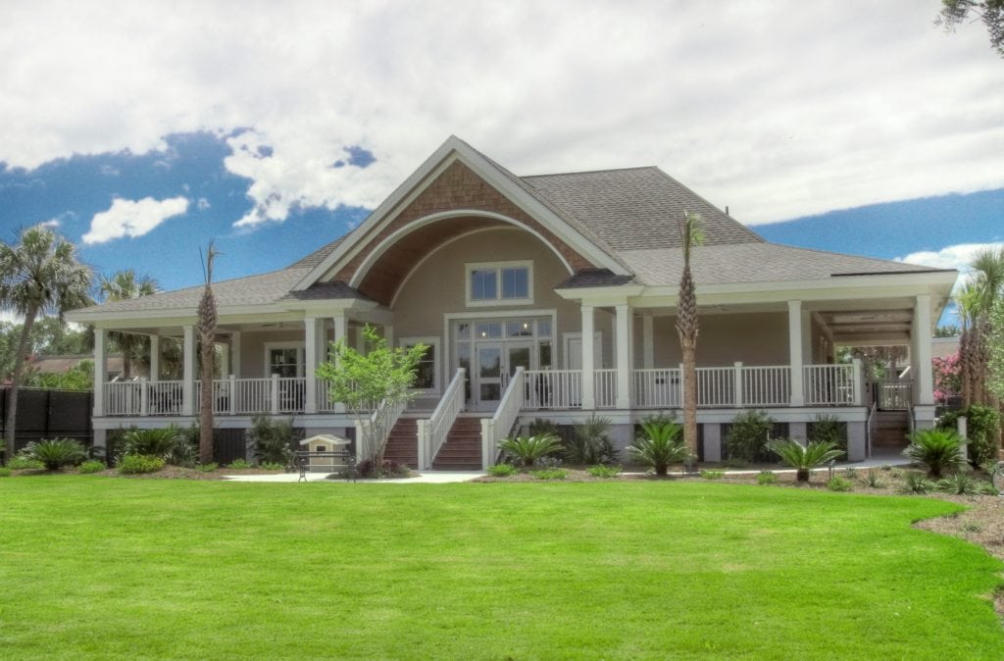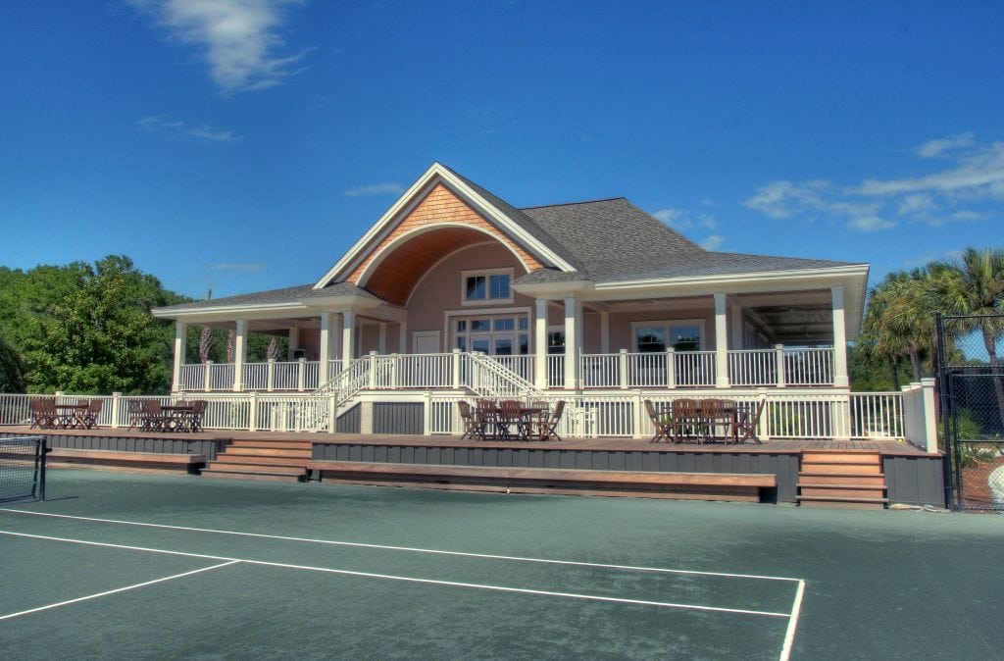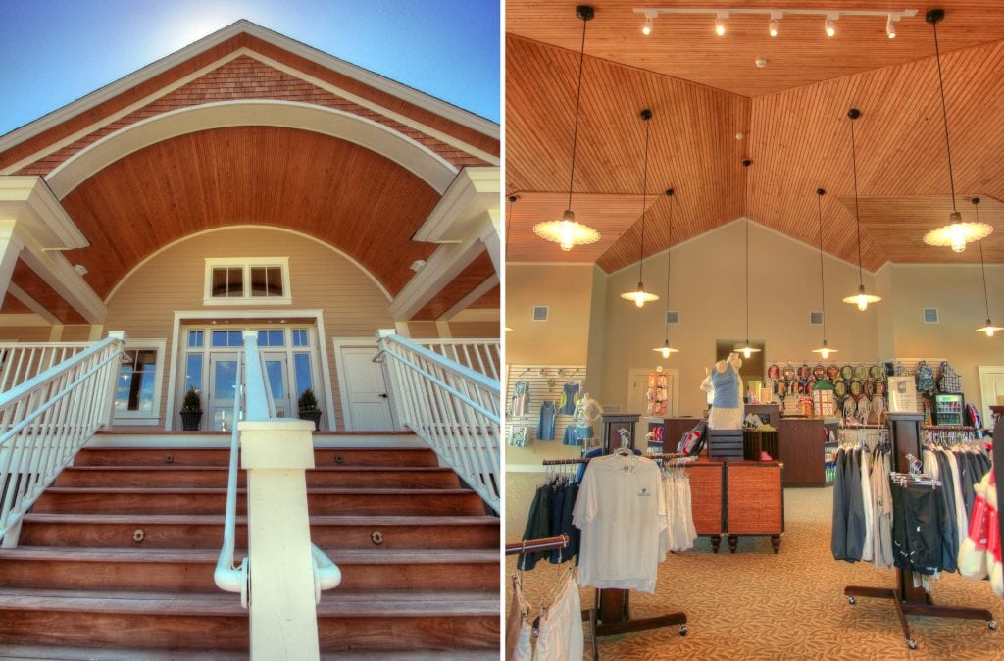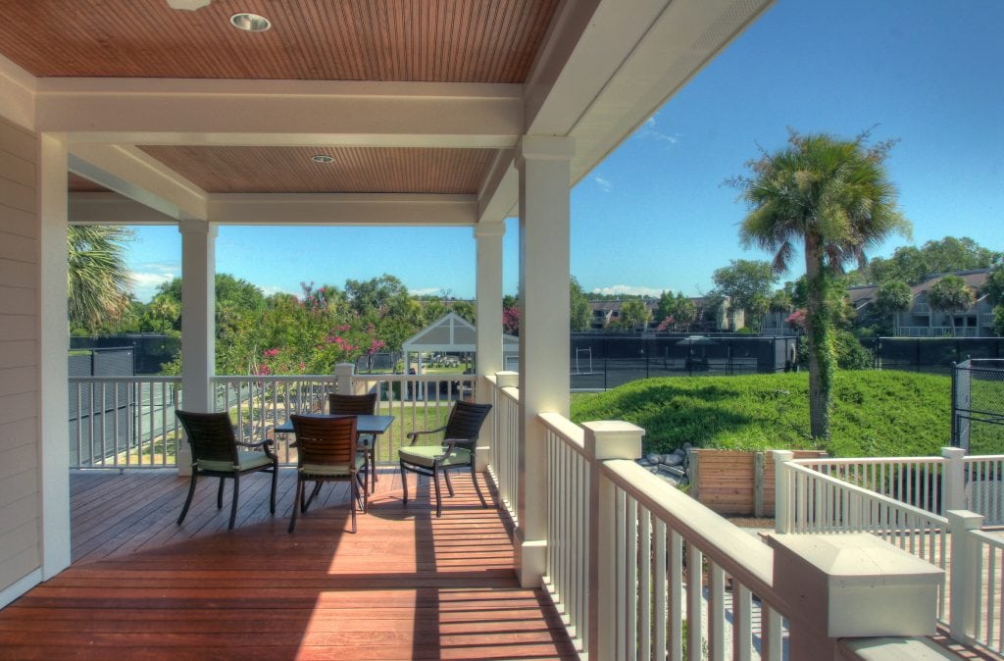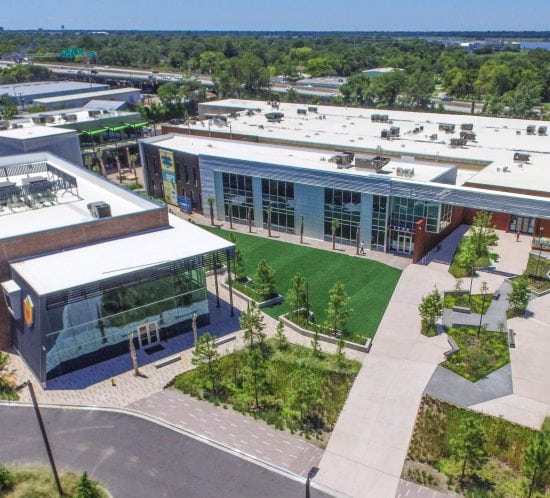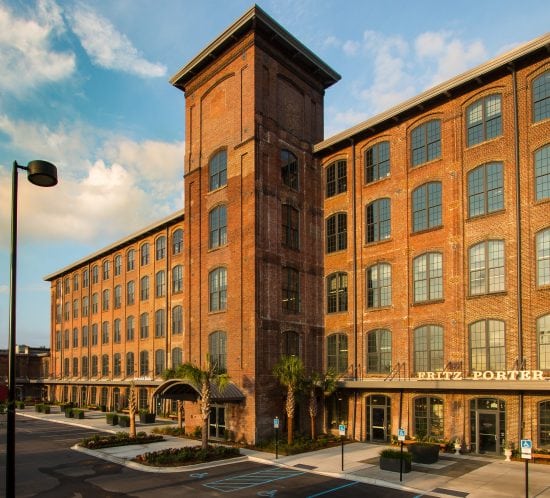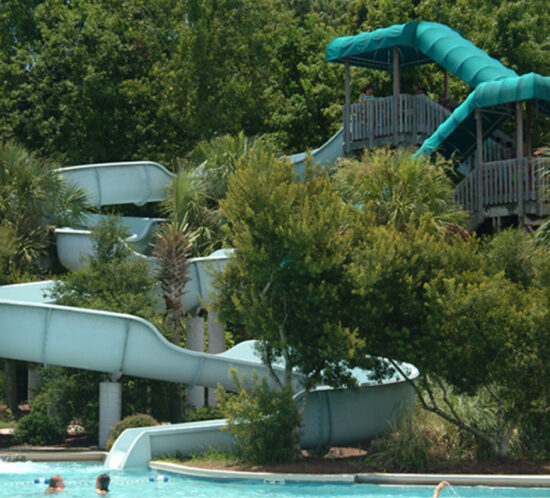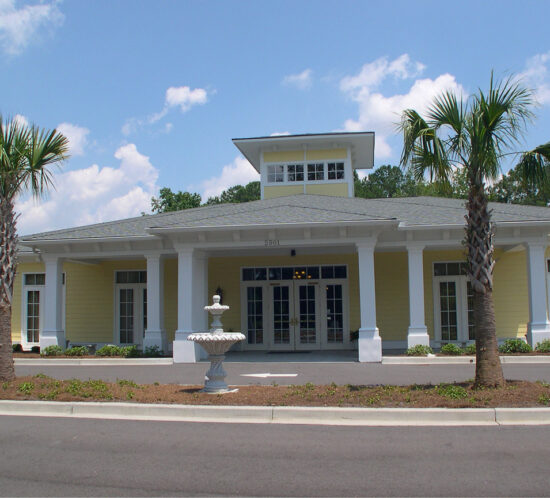
This 9,000 SF facility includes pro shop retail space, offices, men’s and women’s restrooms with showers, and a viewing deck overlooking center court. The Tennis Center incorporates high efficiency, low maintenance materials and high energy, impact resistant windows to maximize the building life cycle and minimize operating costs.
Architect: Glick-Boehm & Associates, Inc.
Project Size: 9,000 SF (Including deck space)



