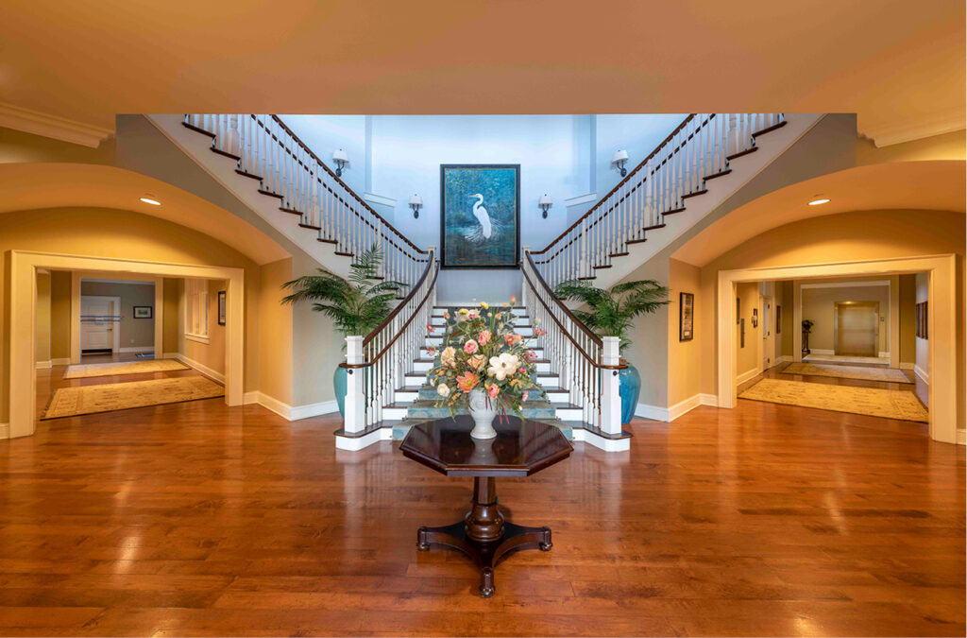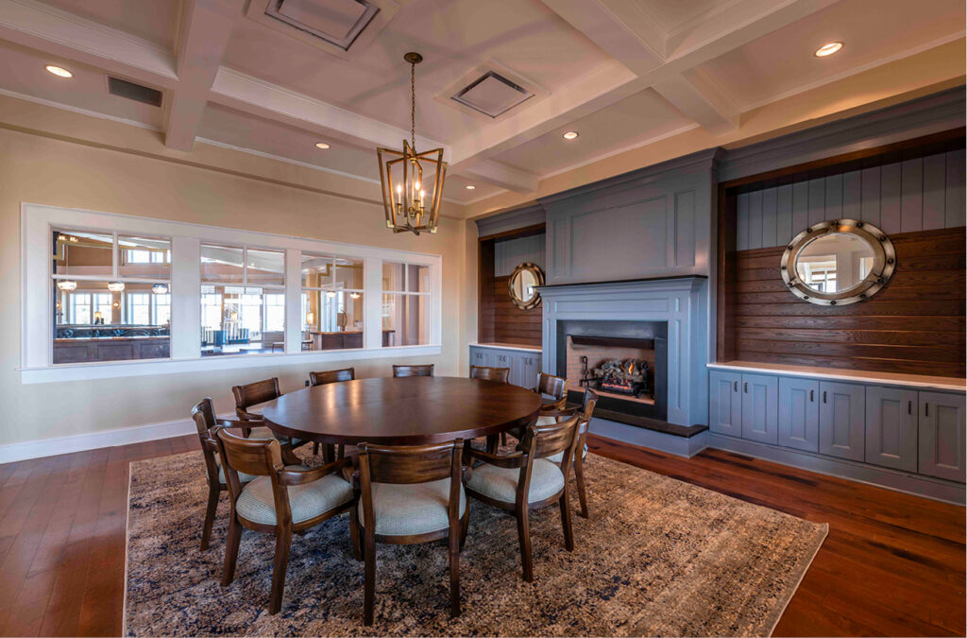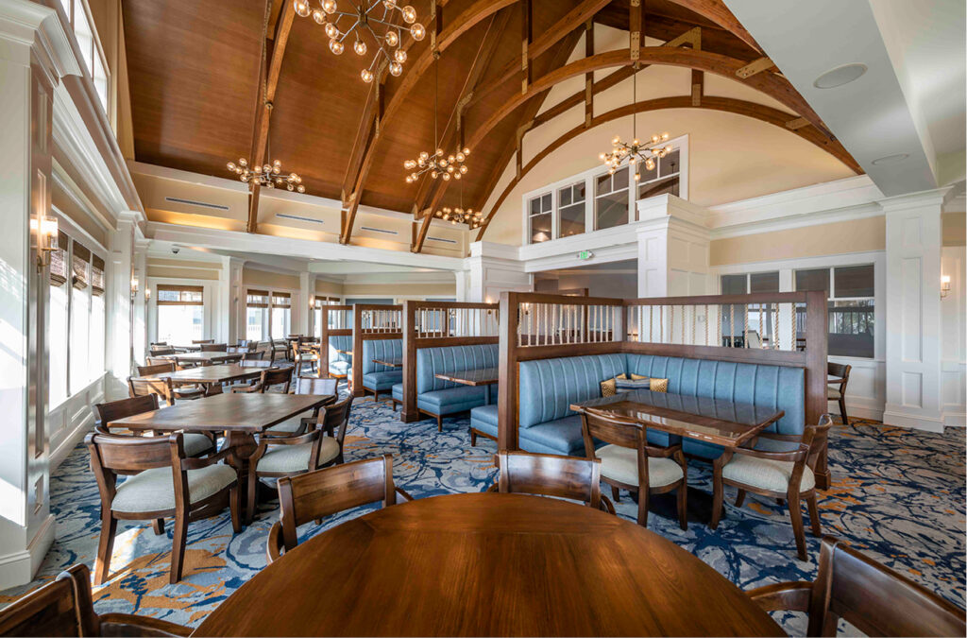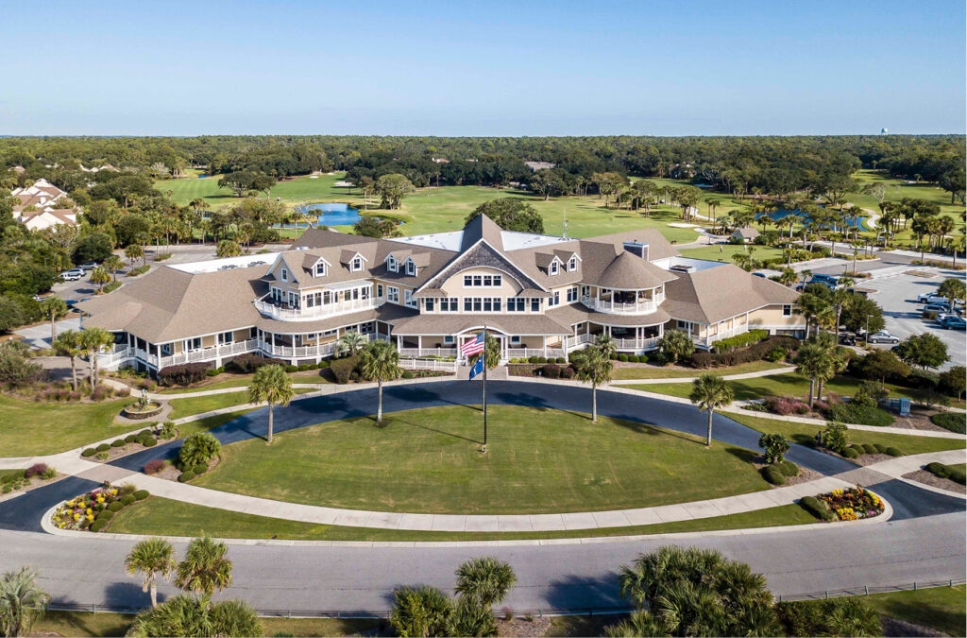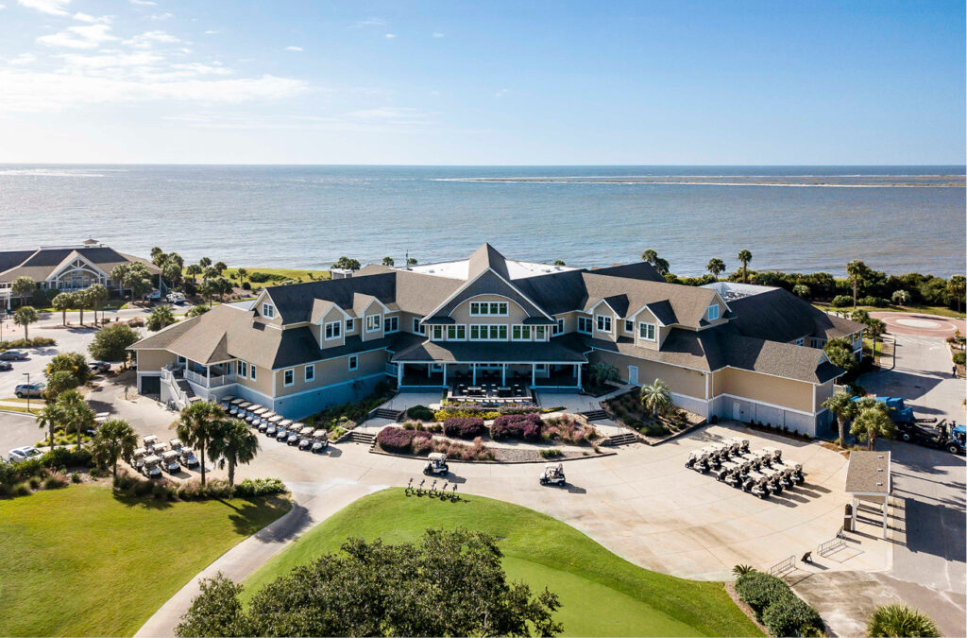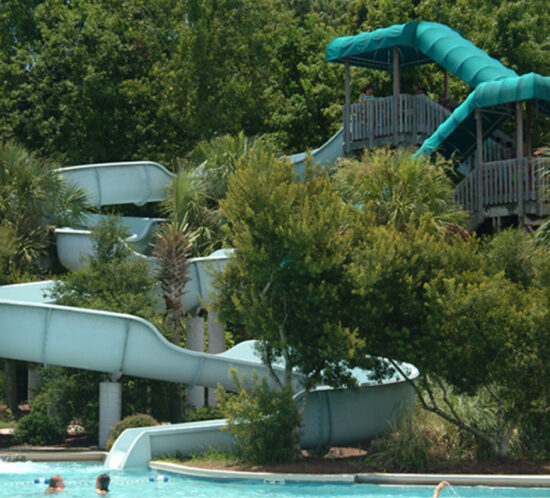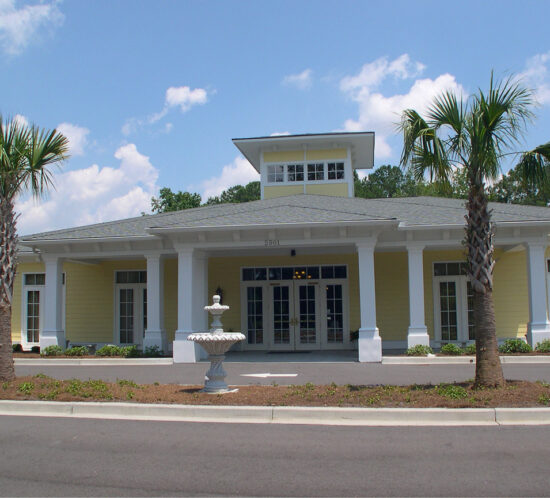
This 64,000 SF three-story ocean front facility includes formal and casual dining rooms, a banquet hall, outdoor dining, two full commercial kitchens, private meeting and dining spaces, offices, a golf pro-shop, retail space, member and visitor locker rooms with bathroom facilities, and a lower level golf cart storage and maintenance area. The Island House incorporates high efficiency, low maintenance materials and high energy, impact resistant windows to maximize the building life cycle and minimize operating costs.
Architect: Glick-Boehm & Associates, Inc.
Project Size: 64,000 SF



