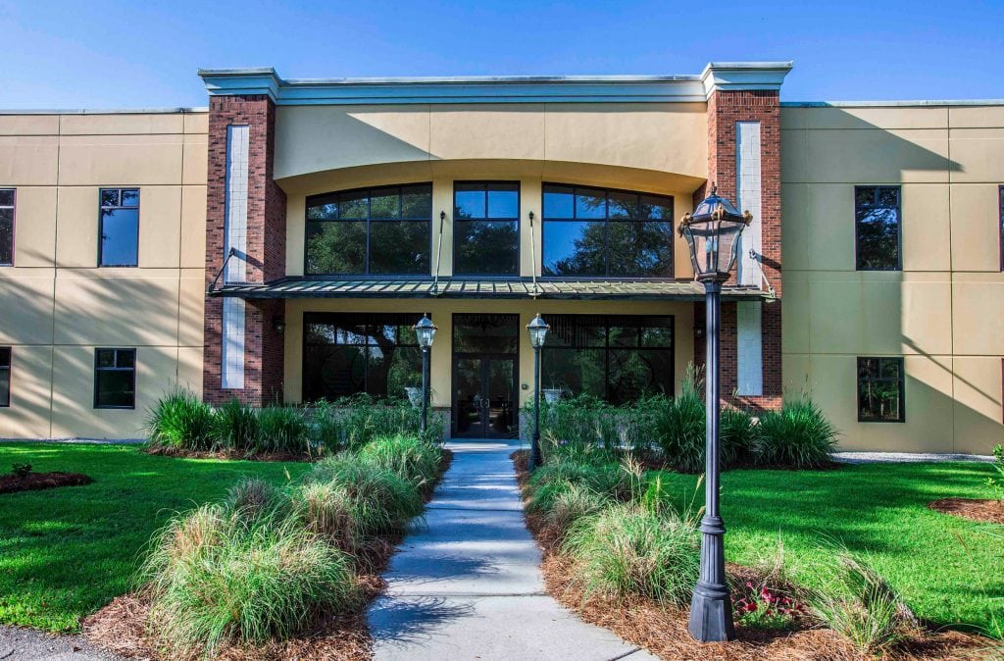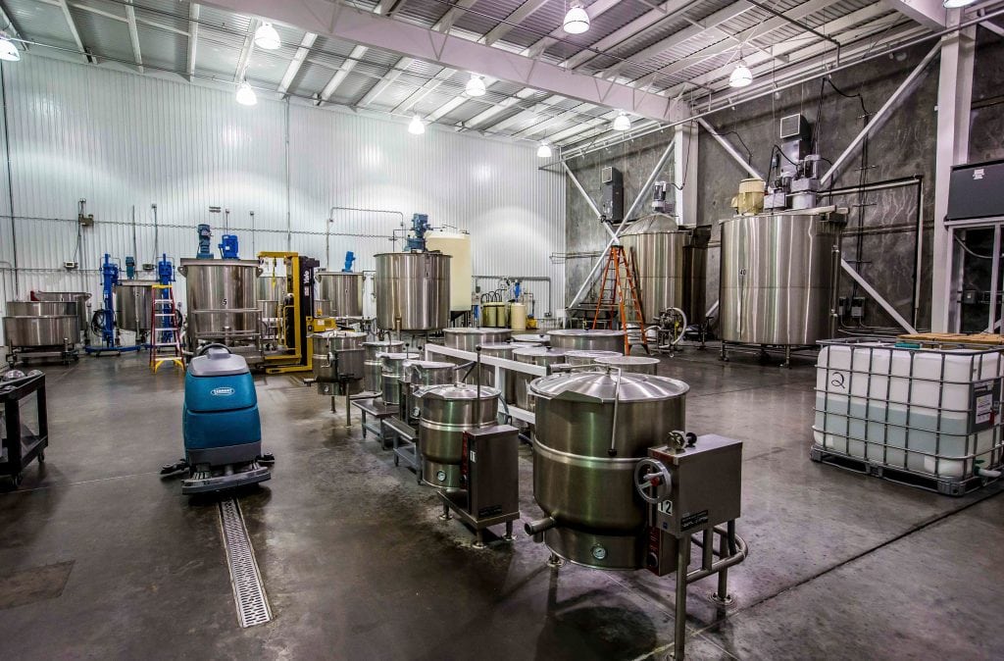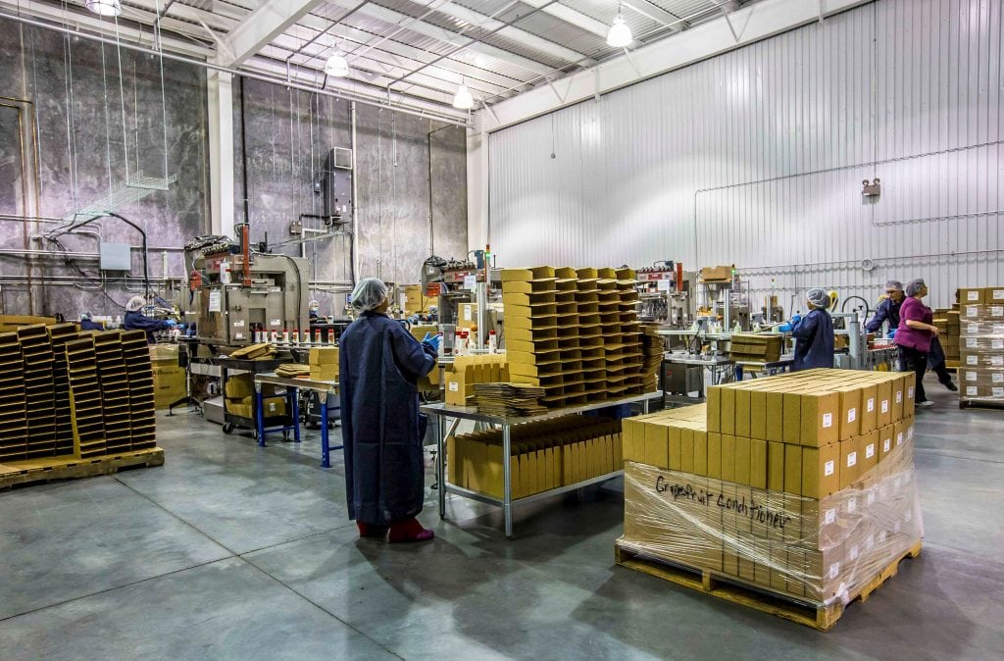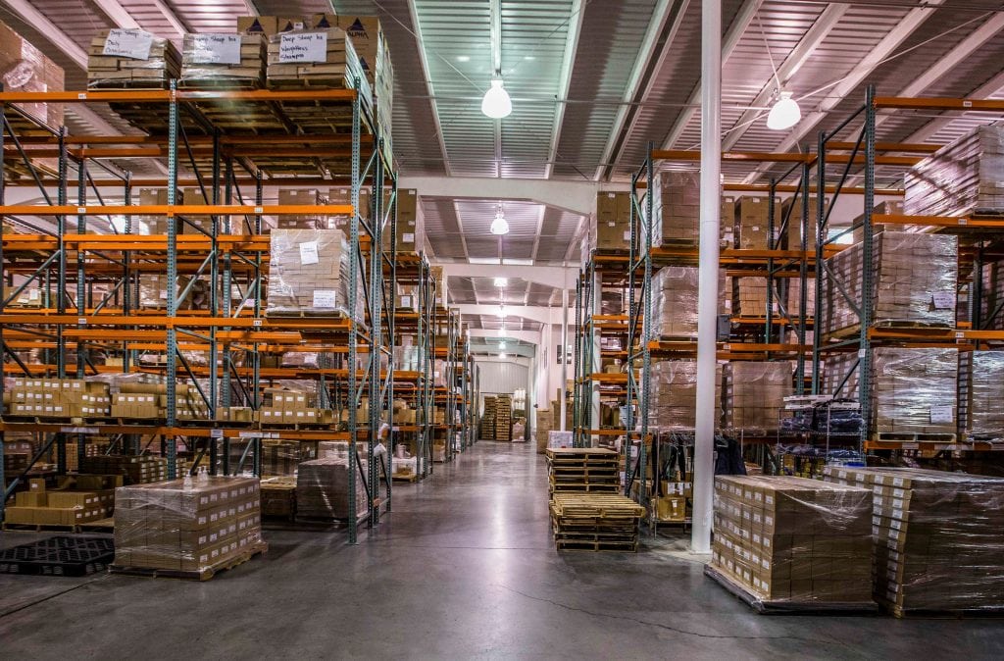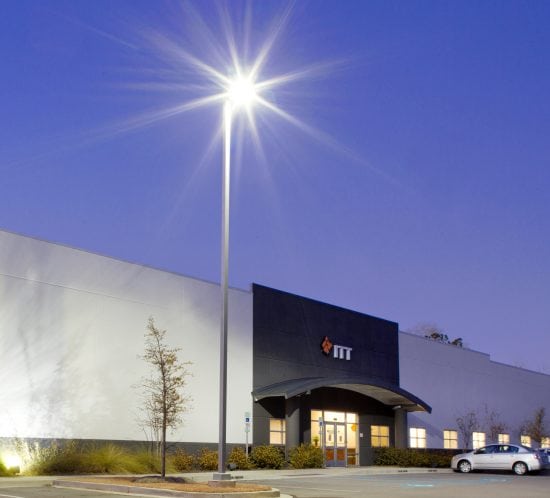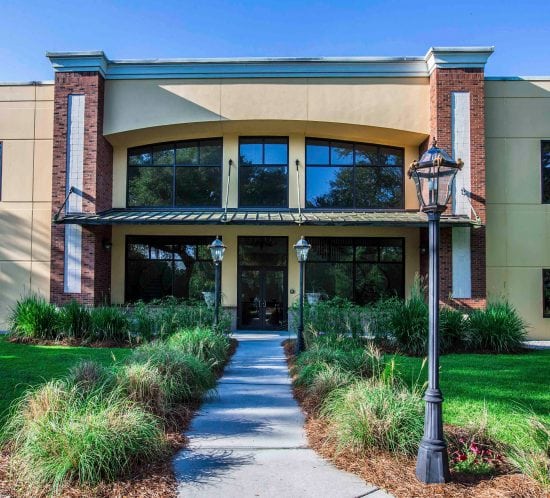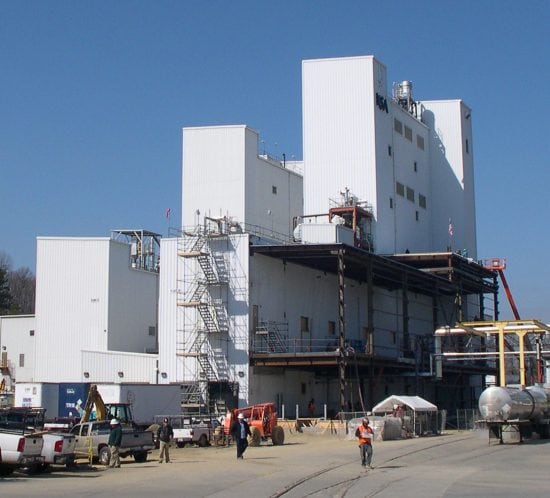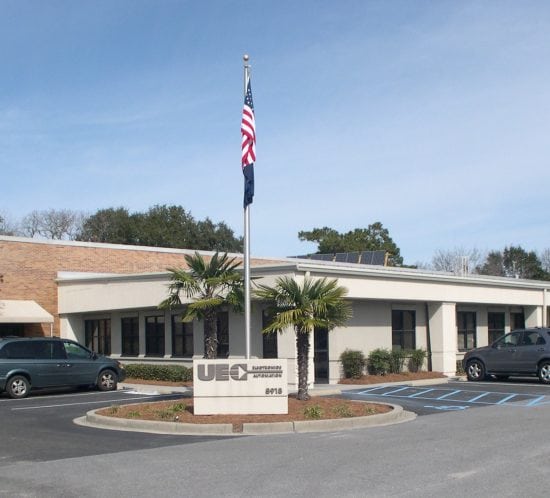
This 72,000 SF design/build manufacturing and warehouse facility is headquarters for an international cosmetic manufacturing business. This project includes USDA approved formulation labs, research labs, testing labs, product filling rooms, product storage, shipping, employee locker rooms, break room, and corporate offices. Trident Construction provided site work and construction services that included a pre-engineered building with pre-cast concrete wall panels.
Architect: James P. Verkaik Architect, LLC
Project Size: 40,000 SF (Phase I), 32,000 SF (Phase II)



