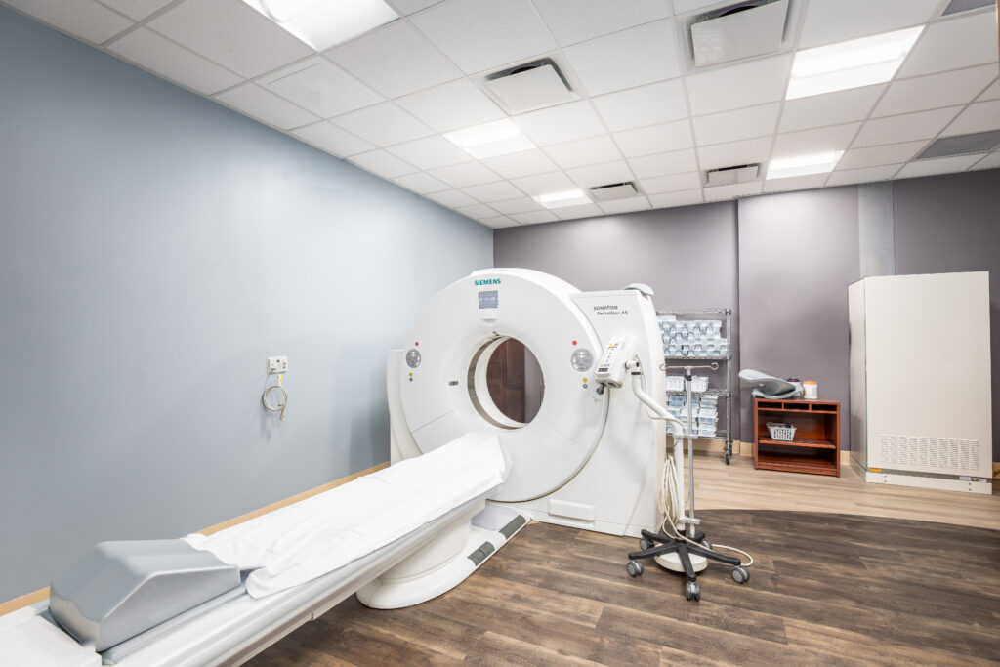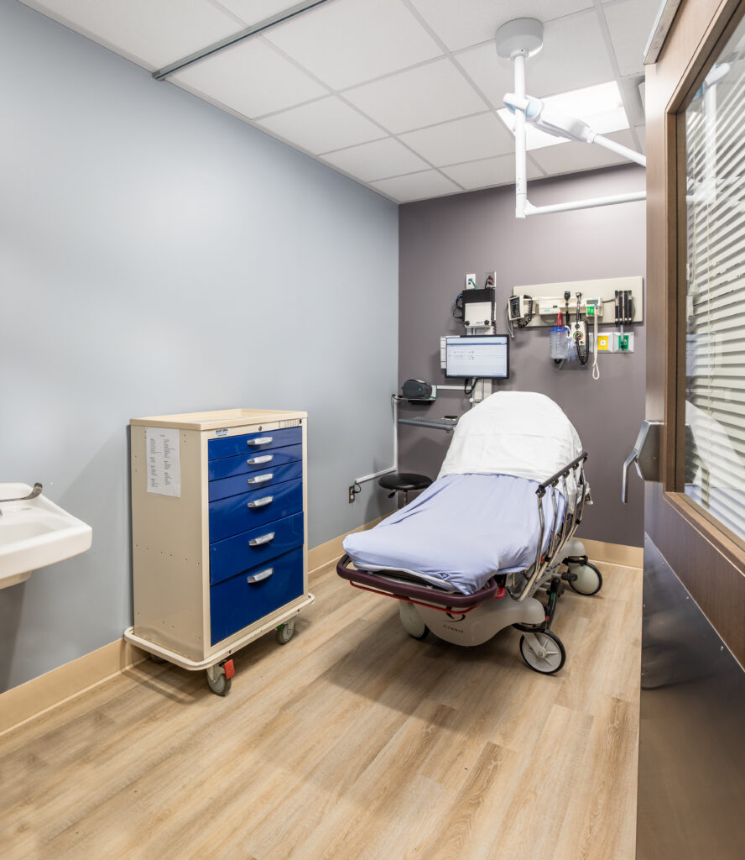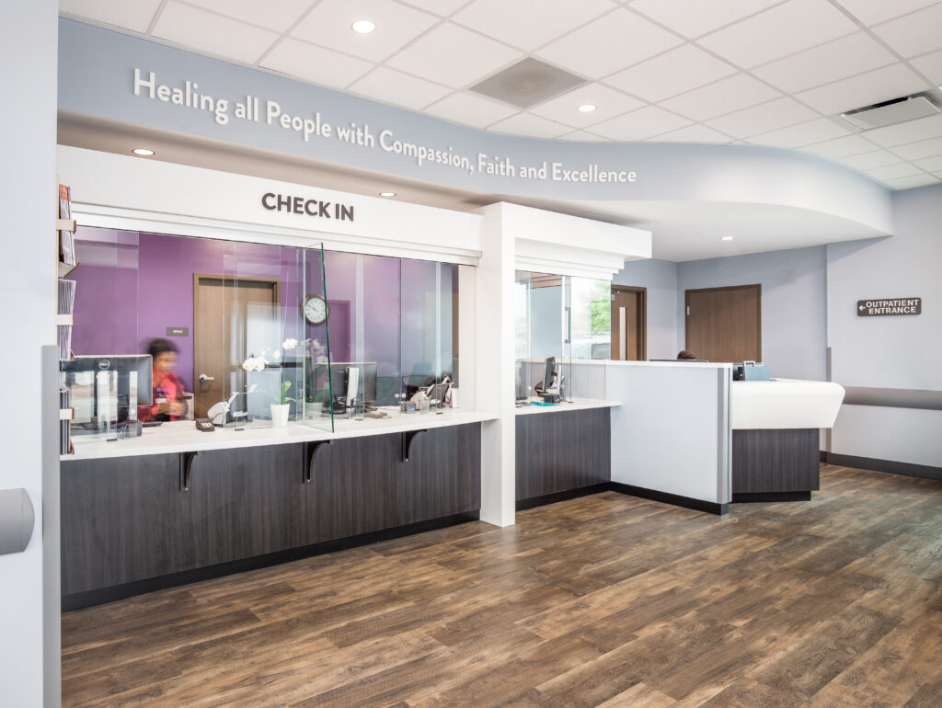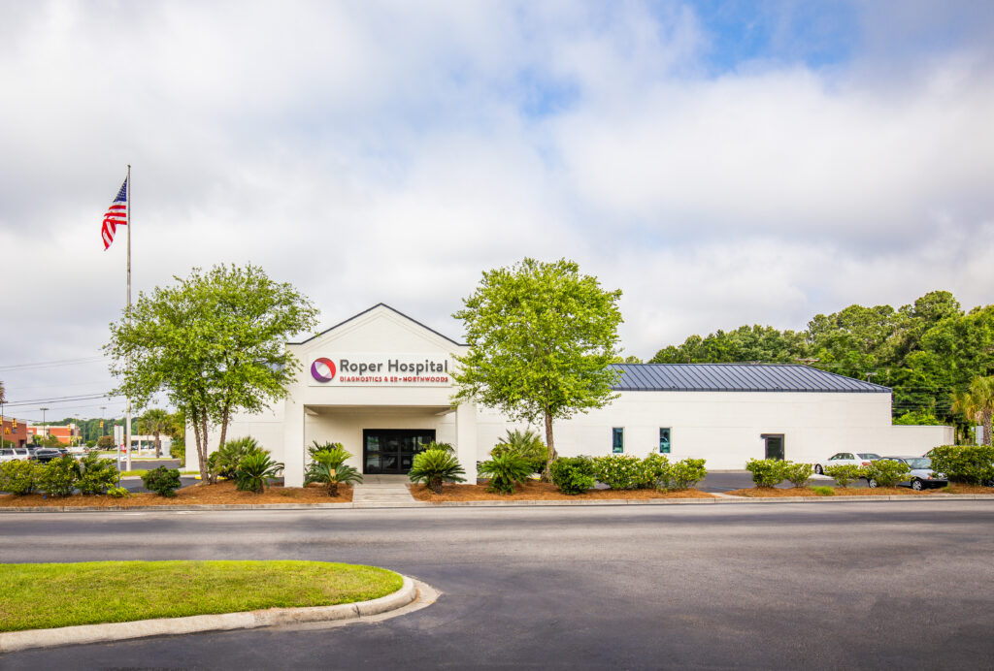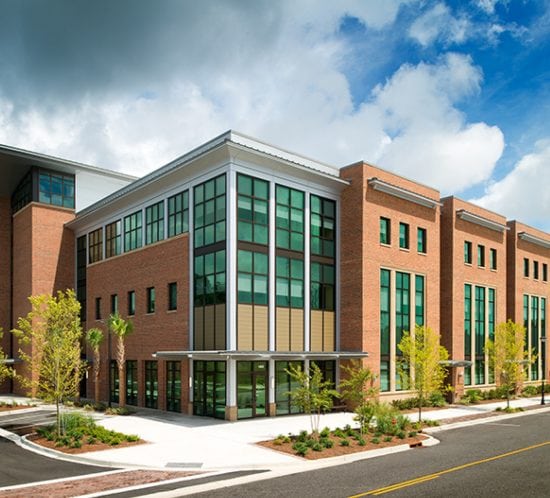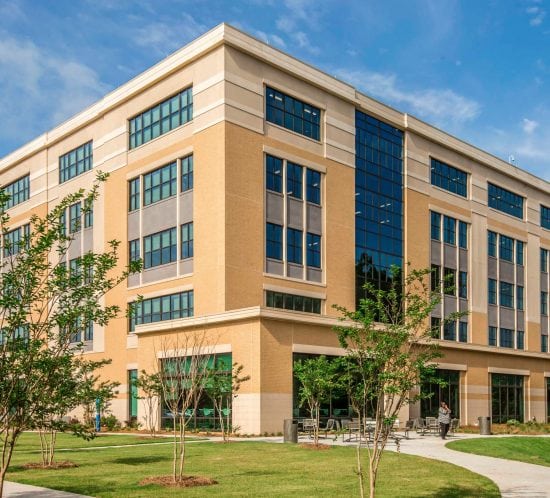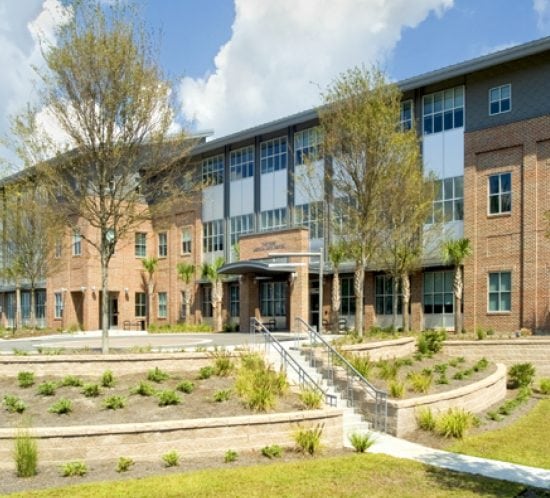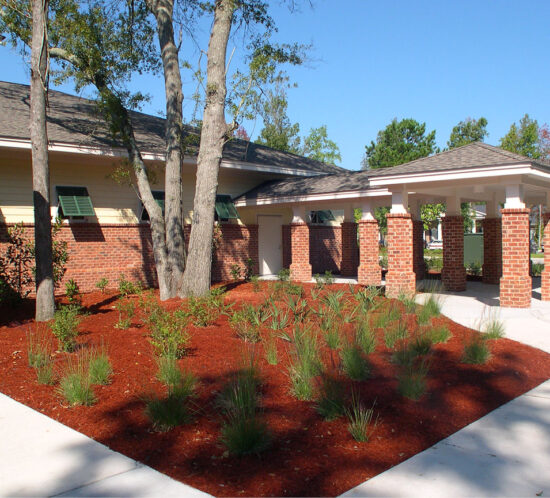
Through a competitive interview process, Trident Construction was selected to provide our proven TEAM BUILD services. In collaboration with the design professionals the team planned and converted the existing 12,000 SF facility into a diagnostics center and emergency room.
The project includes 12 exam rooms, one trauma unit, laboratory space, a CT Scan, and an X-Ray room. The project also includes a lobby area, check-in/check-out area, nurses station, and locker rooms.
Architect: Ohlson Lavoie Corporation
Project Size: 12,000 SF Diagnostics and ER Building



