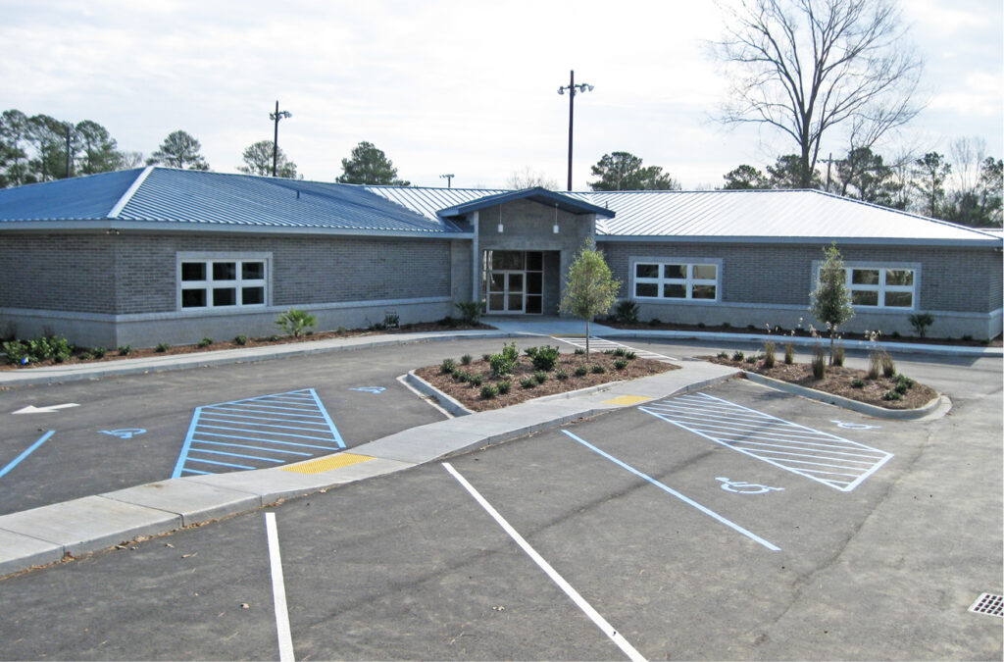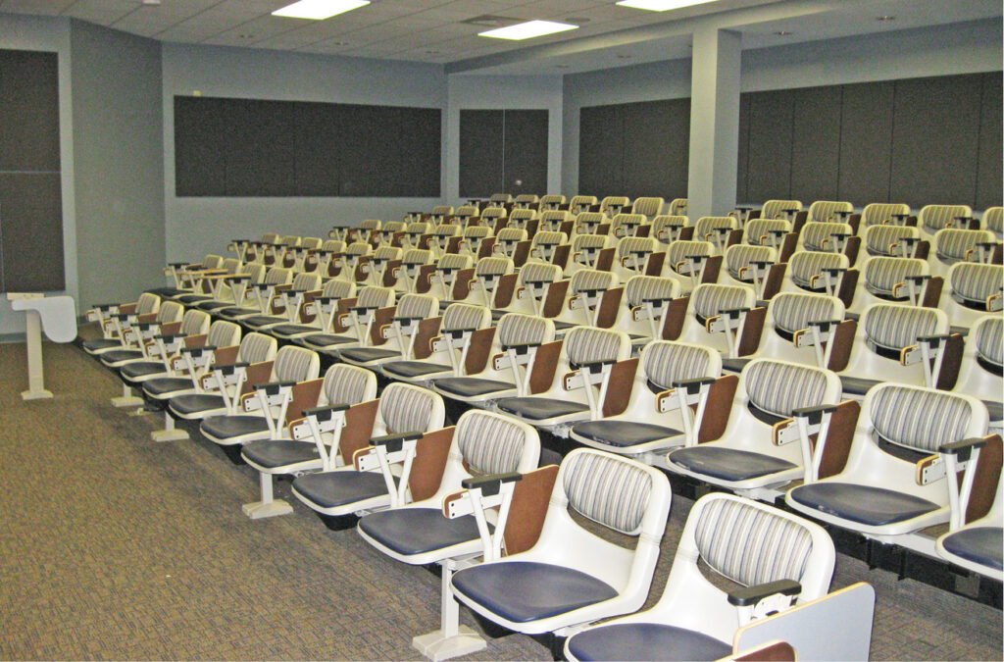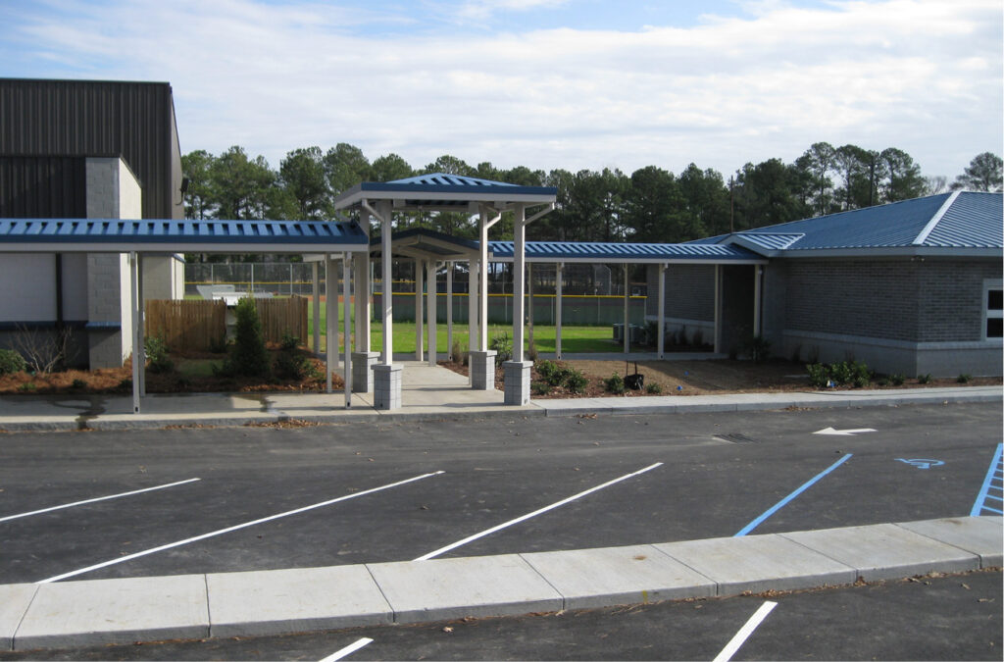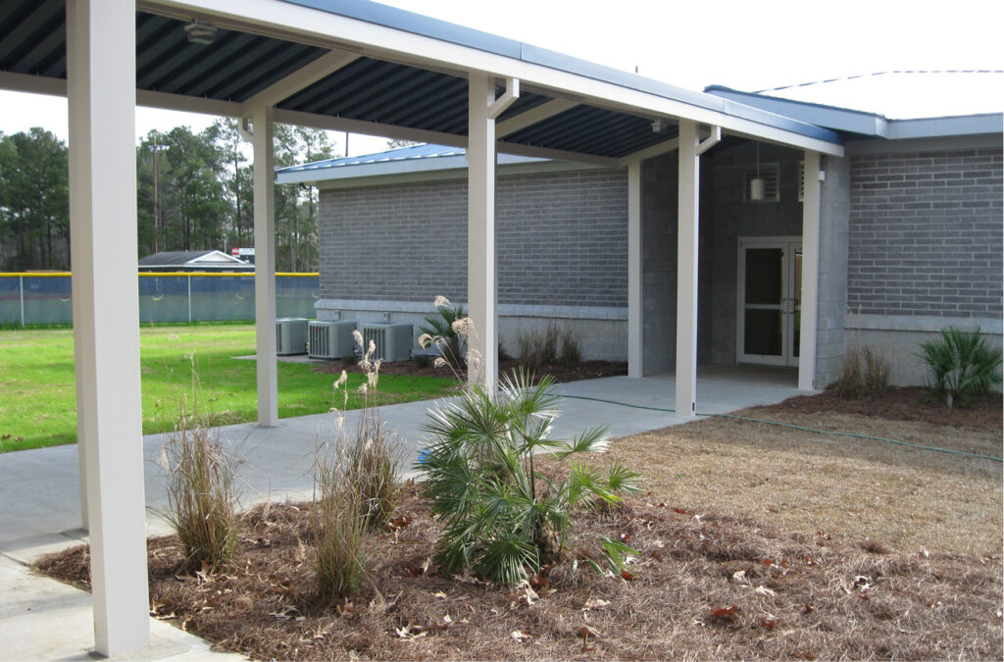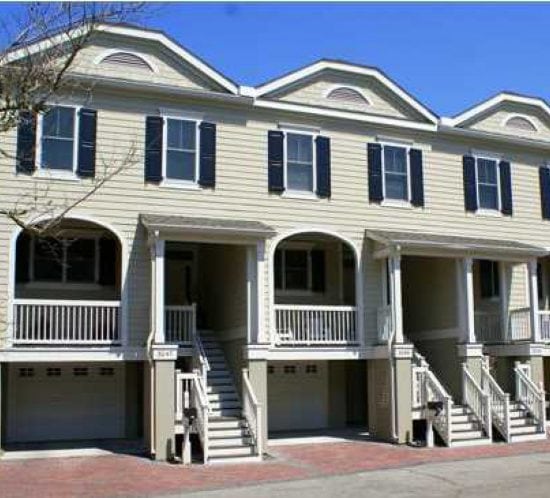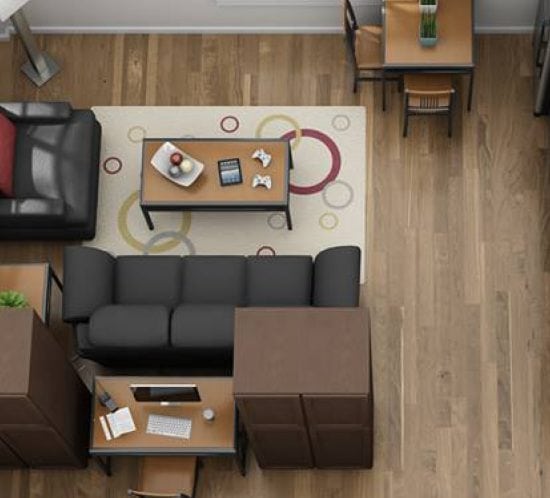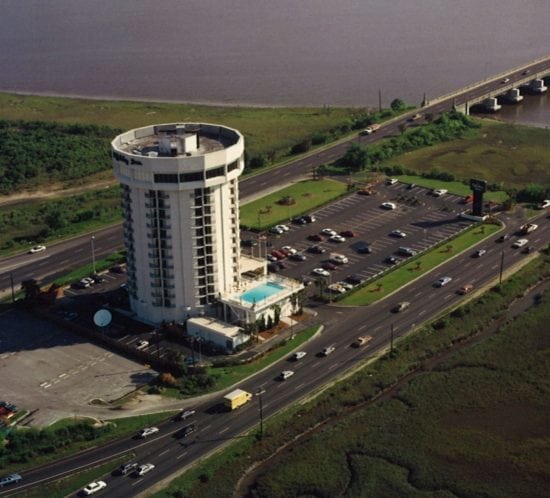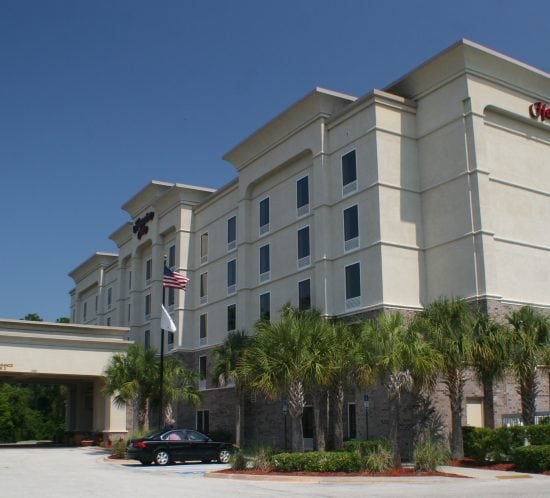
This project includes a new school building with nine classrooms, a lecture hall, staff room, boys/girls bathrooms, and a walkway canopy. This project features an efficient use of a light gauge metal frame, cement block, brick and a metal roof system.
Working closely with the design team, Trident Construction offered numerous Smart Choice materials options to increase value while controlling the total project cost. Total project savings allowed Pinewood to add canopies to improve the campus appearance and functionality.
Architect: Stephen Russell and Associates, Ltd.
Size: 11,350 SF



