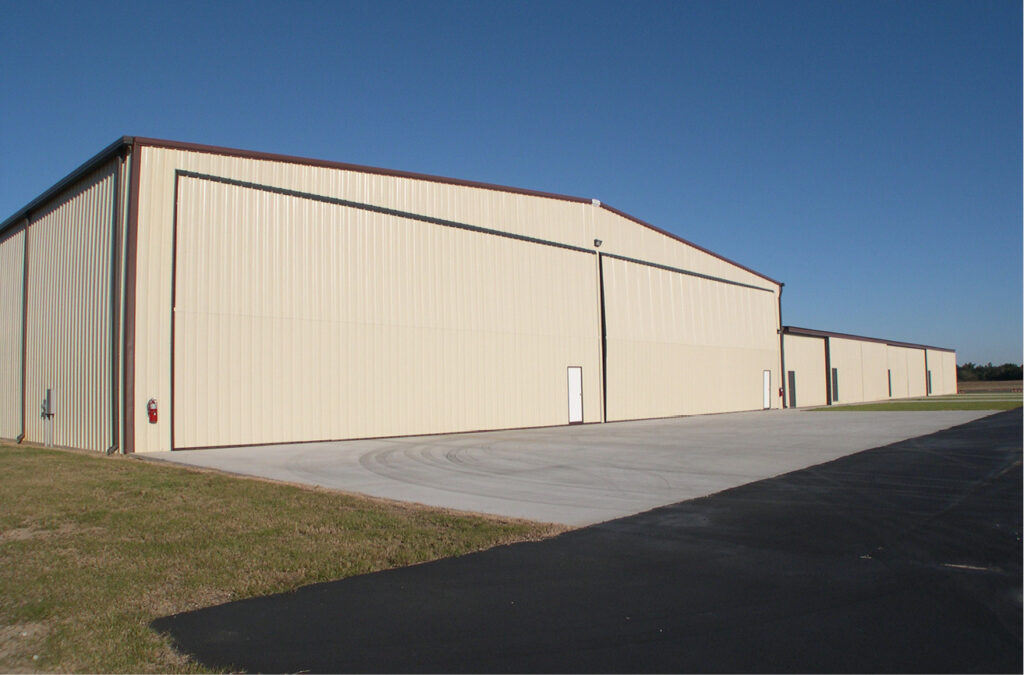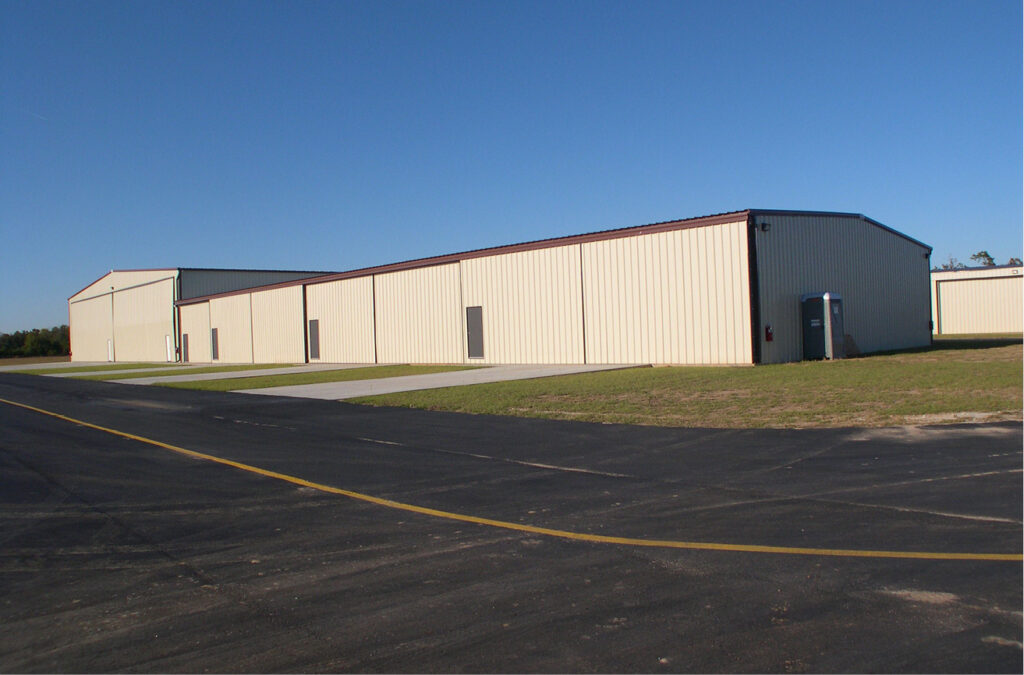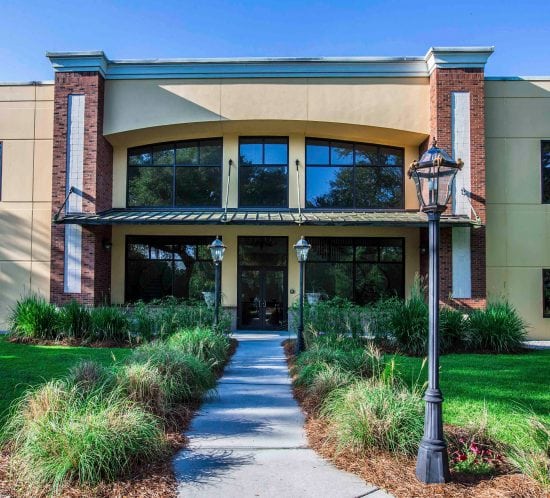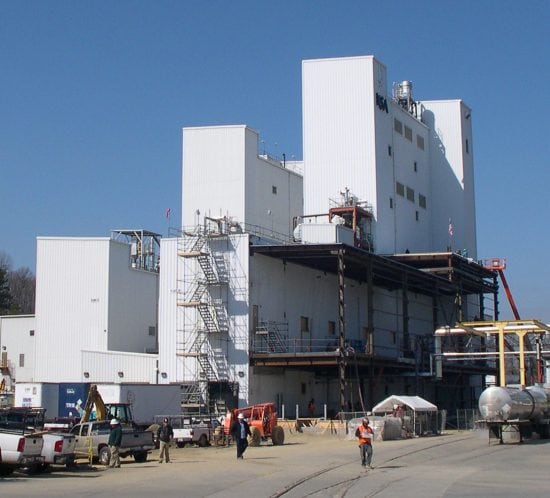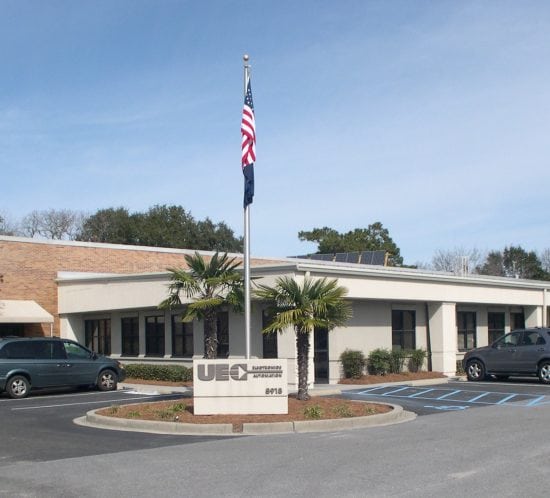
This project includes the construction of a new 31,500 SF airport hangar, relocation for an existing airport hangar, construction of a new airport apron and repaving of the taxiways.
This design/build project was completed with twenty percent (20%) Minority Business participation and complied with all FAA guidelines and regulations.
Architect: The LPA Group, Inc.
Size: 31,500 SF



