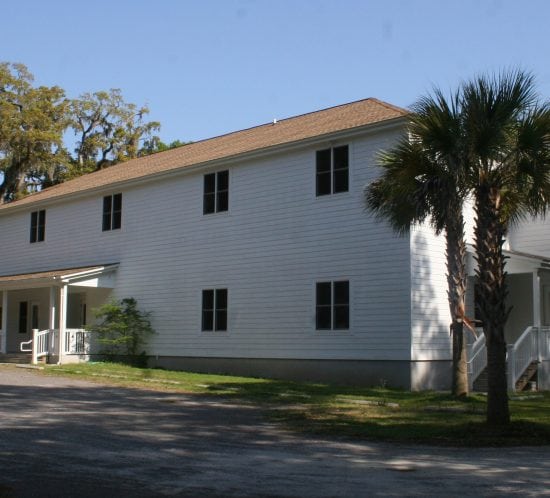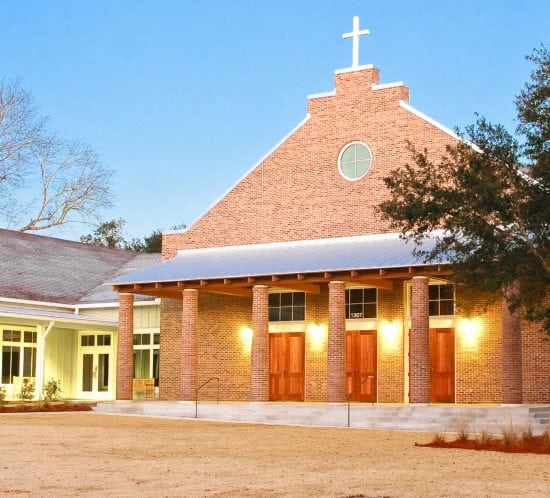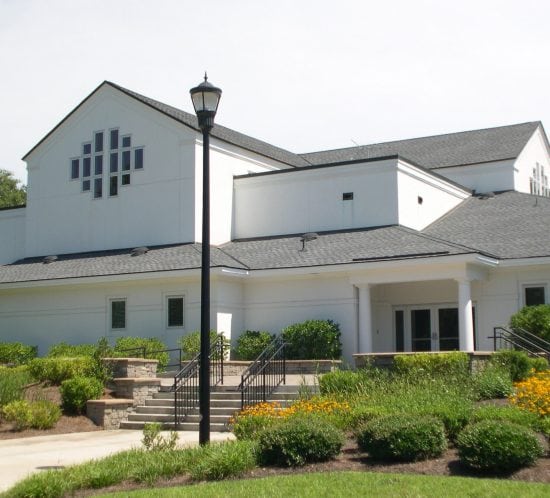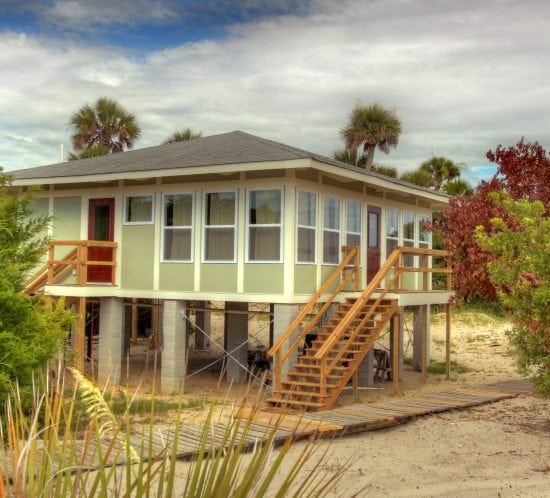
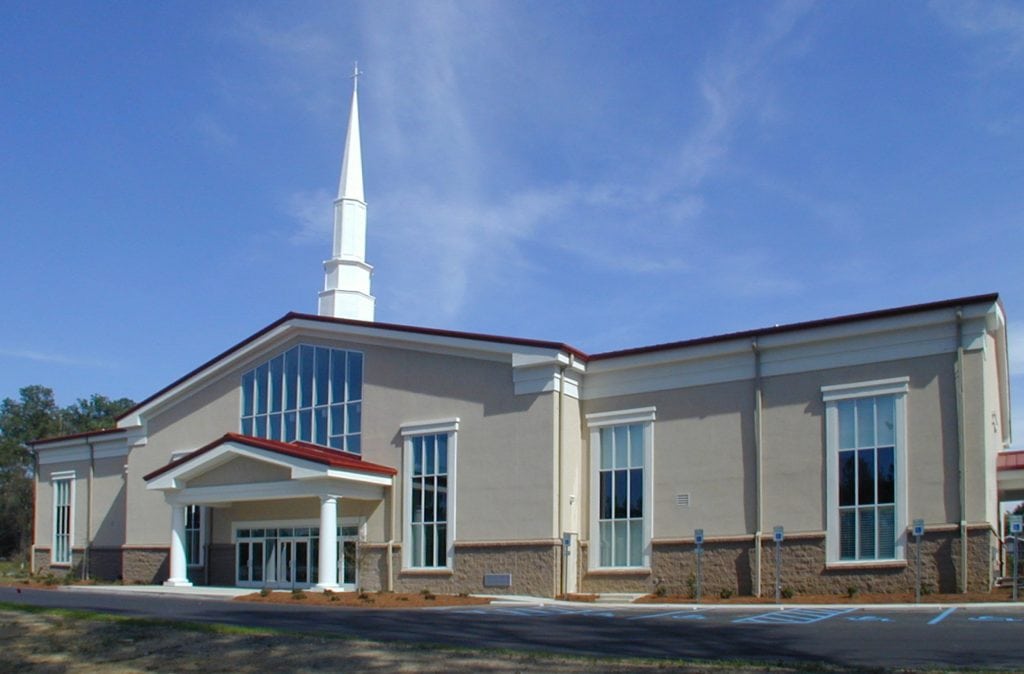
This project includes the construction of a new sanctuary with seating for 1,200 people that features a state-of-the-art projection and sound system, full immersion baptismal, choir lofts, choir room, pre-function area, nursery, classrooms, offices, and meeting space.
Prior to beginning construction, Trident Construction was asked by the Church to use our TEAM BUILD process to more accurately develop a scope of work to meet the Church’s budget. This was achieved to the great satisfaction of the client.
Architect: SGM / Gerber Janaskie
Project Size: 1,200 Seat Sanctuary



