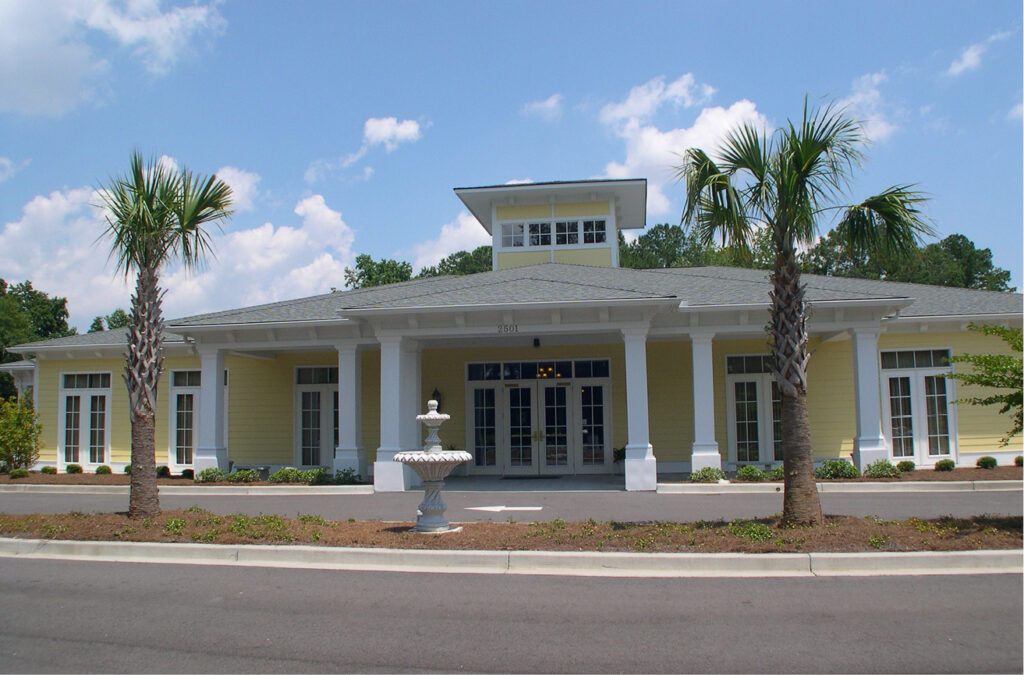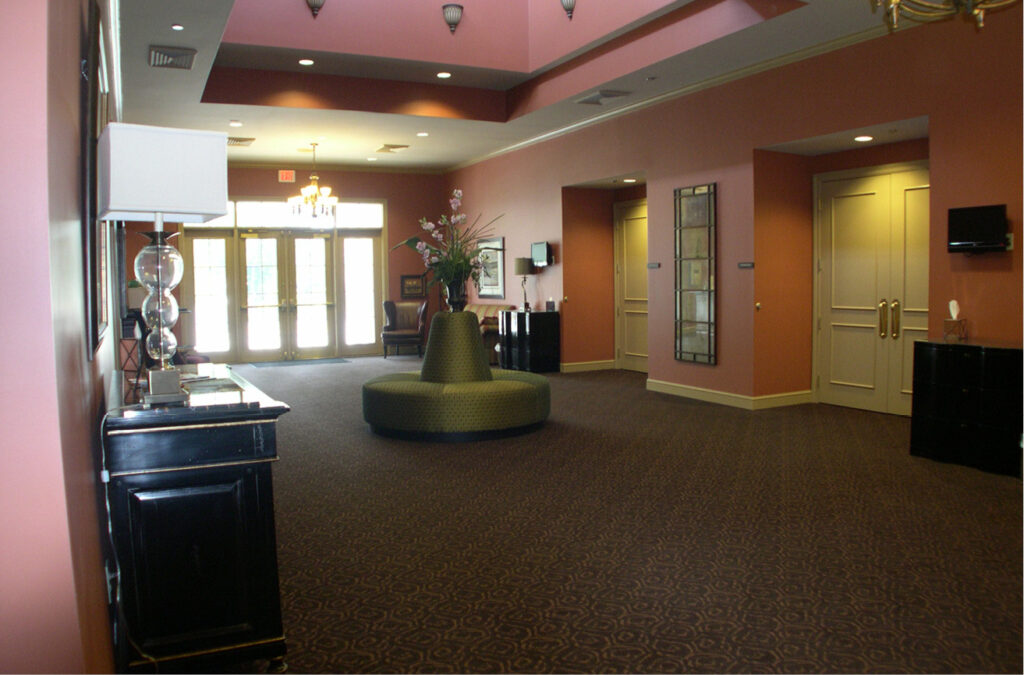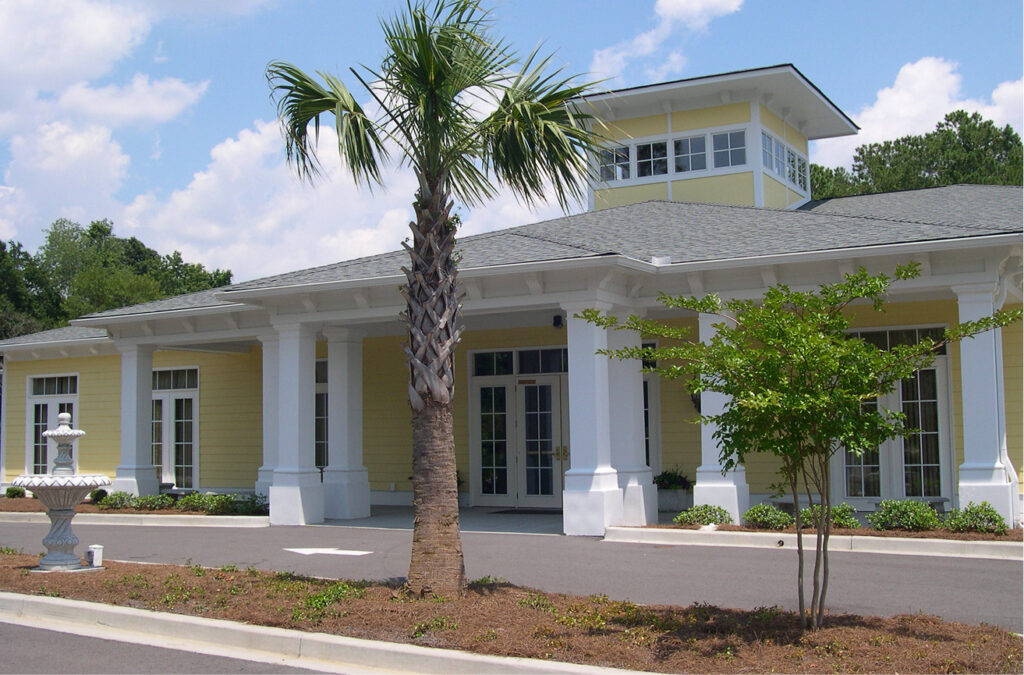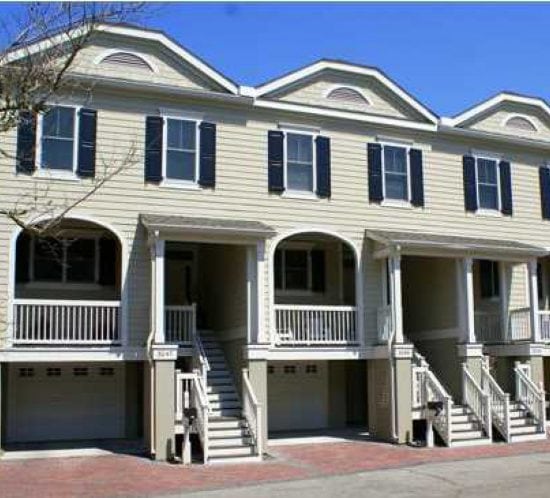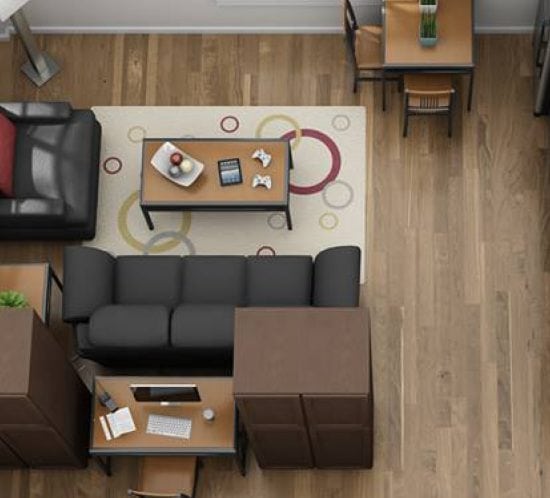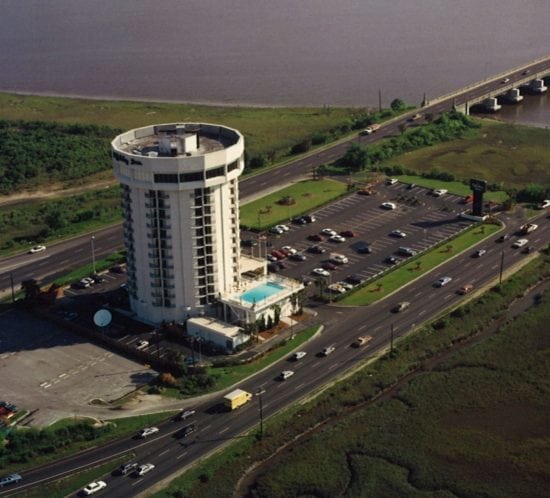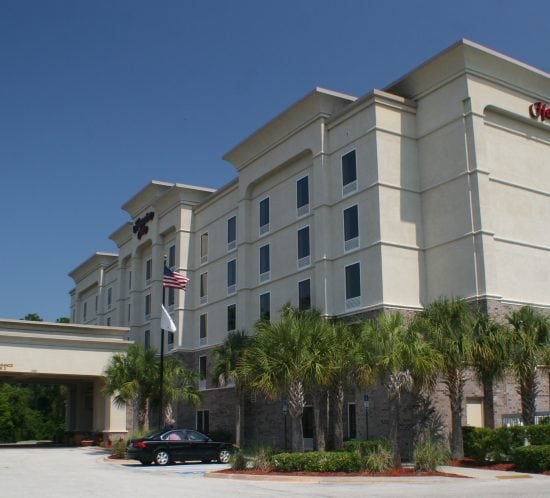
Trident Construction was selected to assist the design team in developing a funeral home prototype. This 10,000 SF facility features attractive interior finishes, a multi-purpose chapel, family rooms, lobby and product show room. Other features include a children’s play room, staff offices, break-room, crematory and other essential facilities.
Architect: J. Stuart Todd, Inc.
Size: 10,000 SF Prototypes



