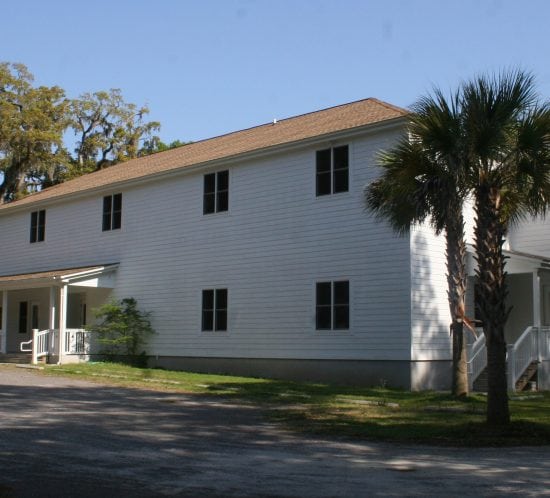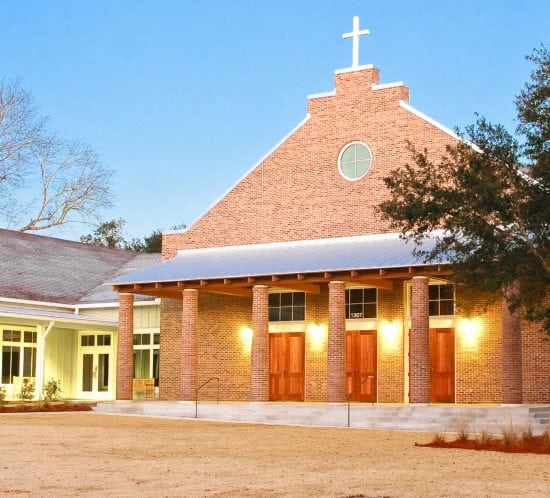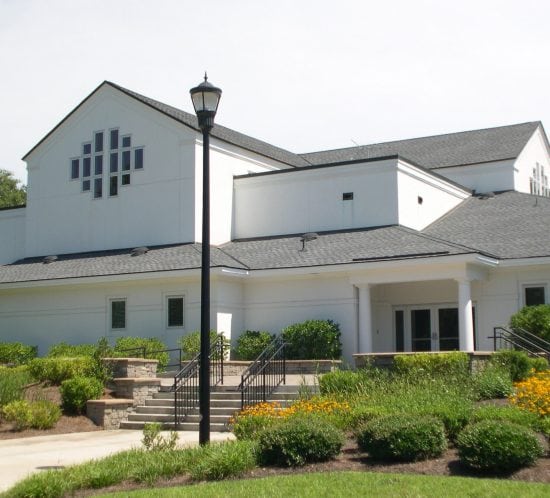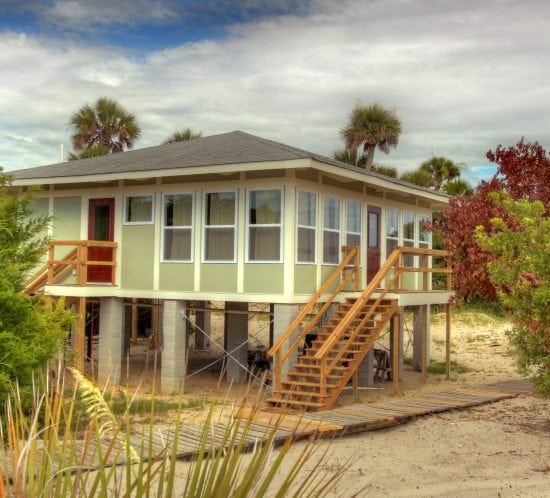
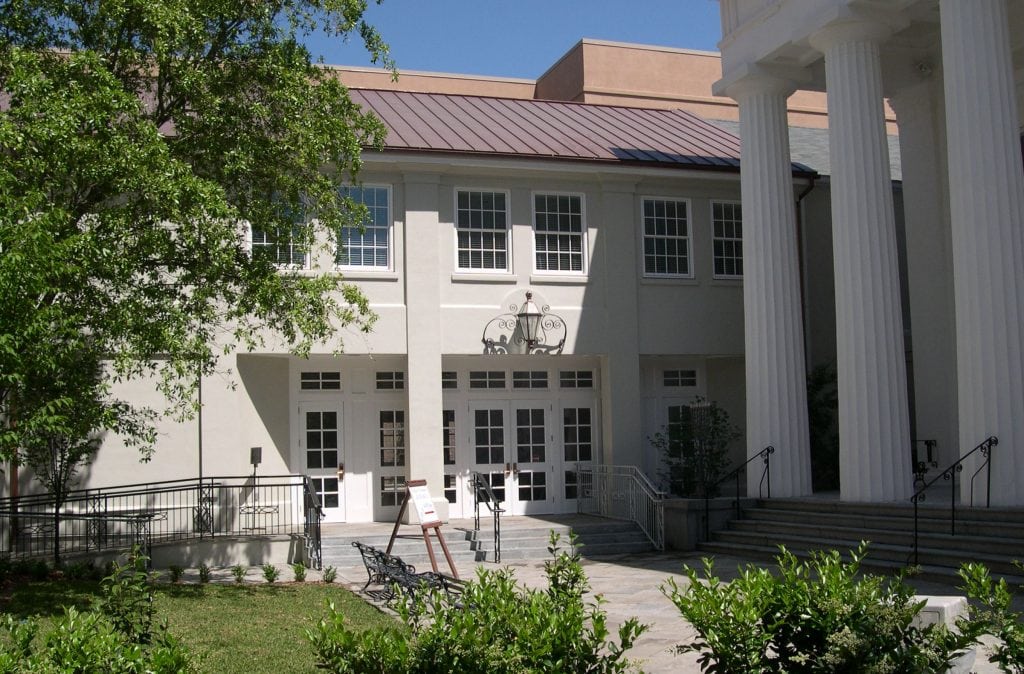
Teaming with the congregation and design team to renovate and expand the second oldest synagogue in the United States, this project includes historic renovations to existing offices and classroom building, as well as the construction of a new family life center. Program elements for the new family life center include offices, classrooms, meeting rooms, a function hall, retail shop, and a full service commercial kitchen
Architect: Glick-Boehm & Associates, Inc.
Project Size: 14,000 SF



