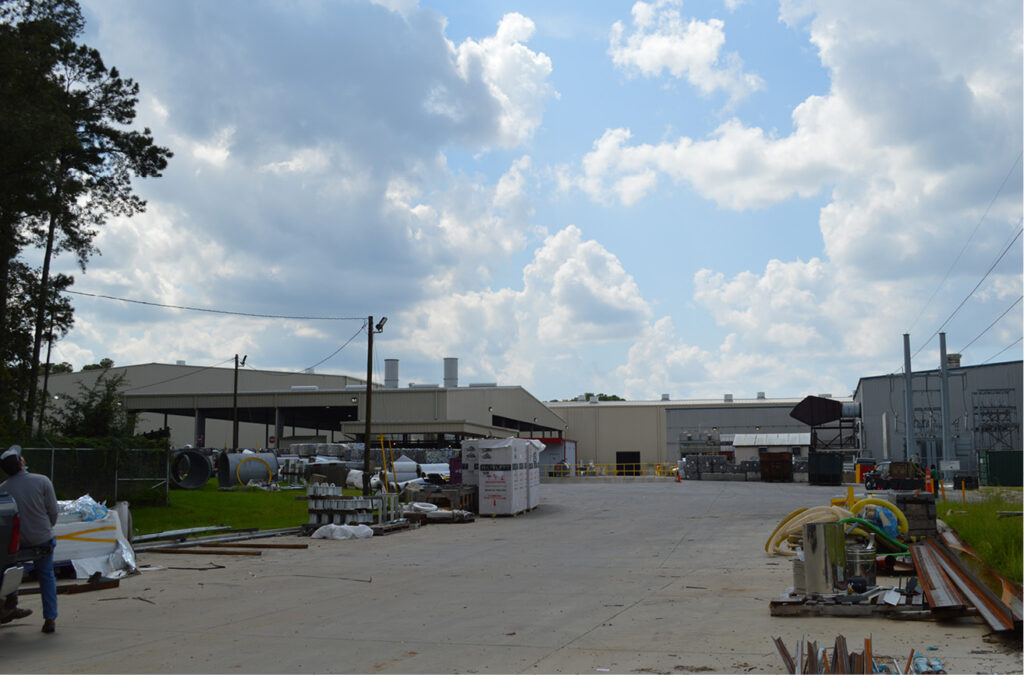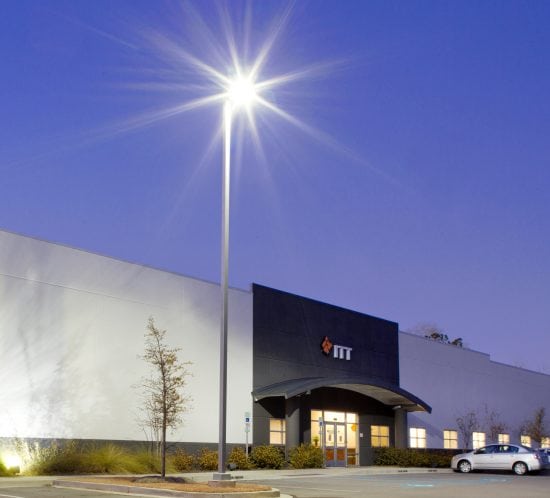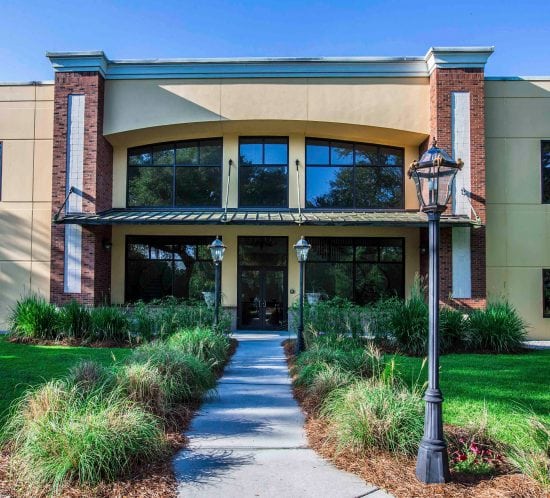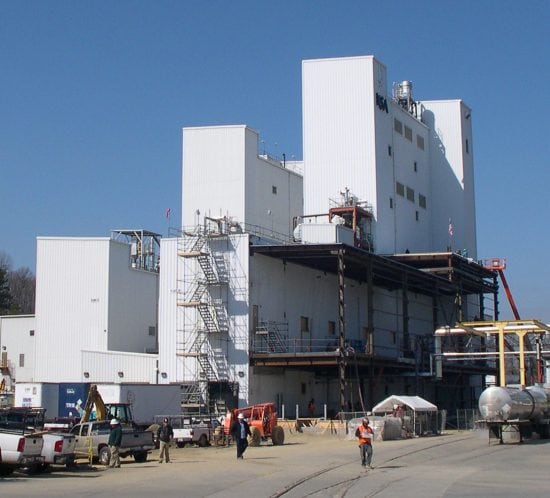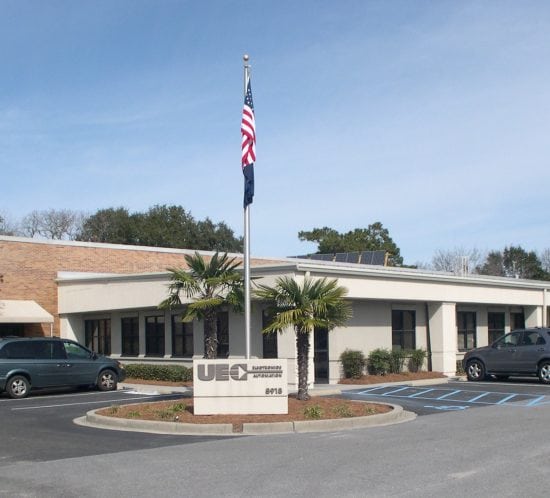
Originally selected through a competitive bid process to construct the Melt & Mill Building and scrap storage building, Trident Construction was able to negotiate over thirteen additional projects including:
Guard/Scale House (910 SF)
Melt and Mill Building (185,000 SF)
Scape Receiving (20,000 SF)
Receiving Office (650 SF)
Spectrograph Office (500 SF)
Two-Story Canteen (4,000 SF)
Two Electrical Rooms (7,000 SF)
Compressor Room (2,000 SF)
Water Treatment Building (700 SF)
Salt Flux Building (1,000 SF)
Site Sustaining Projects (910 SF)
Melt Office (400 SF)
Two-Story Control Pulpit (700 SF)
Dross Building (850 SF)
IT Building (200 SF)
Architect: O’Brien and Gere Engineering, Inc.
Project Size: 15 Building Programs – Industrial Manufacturing Facility



