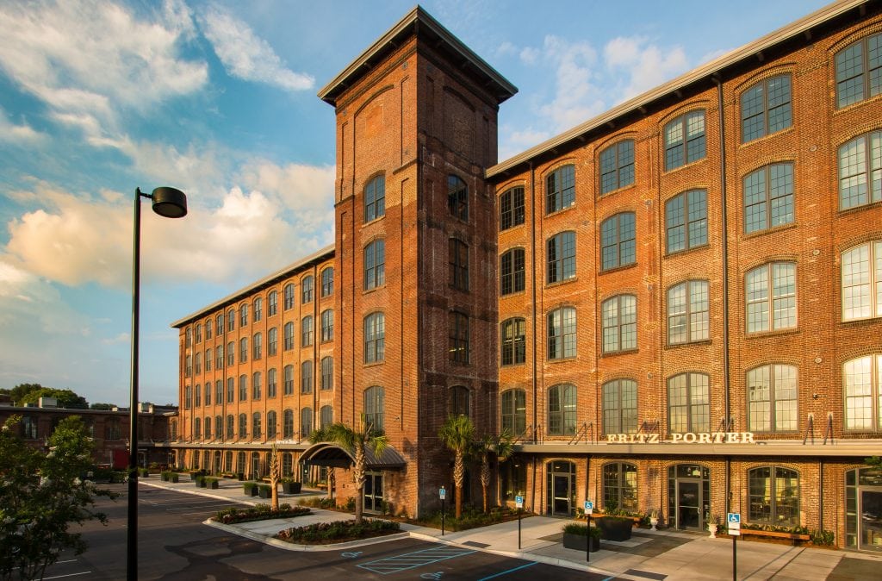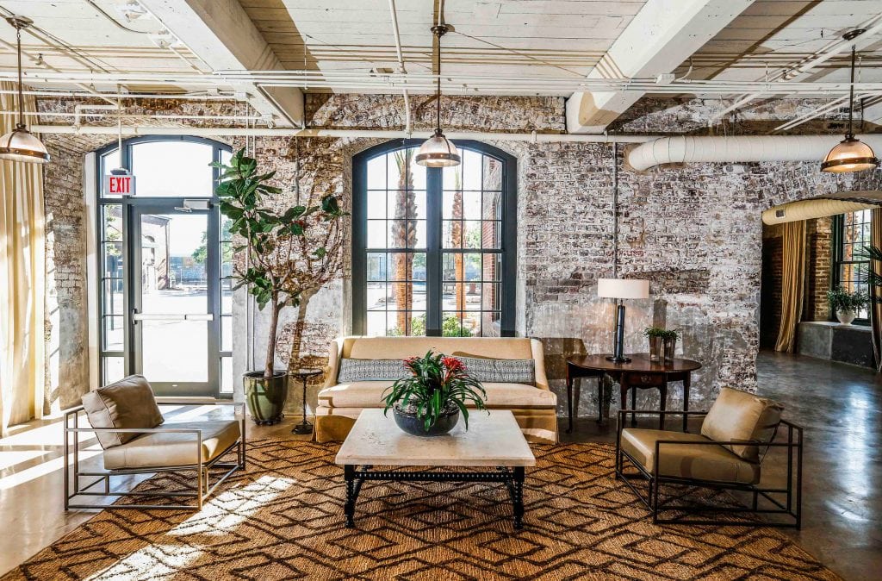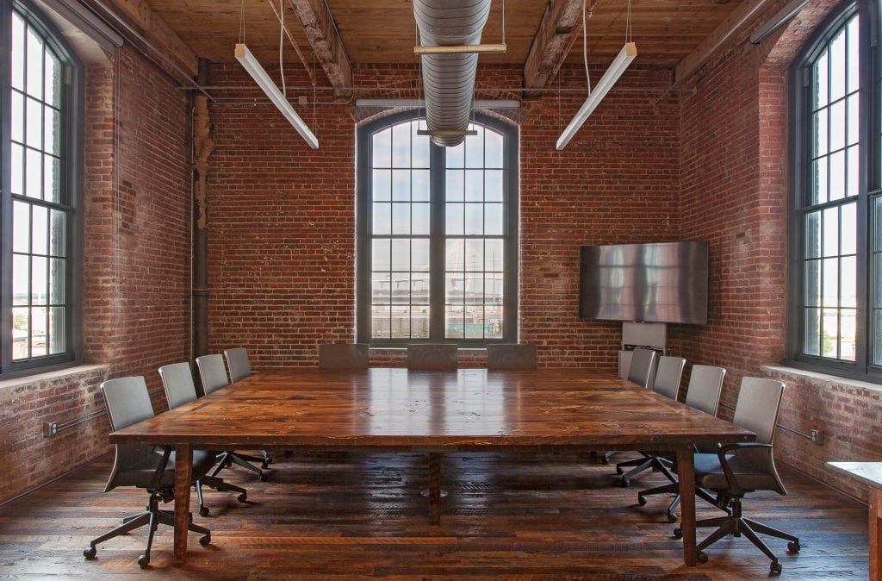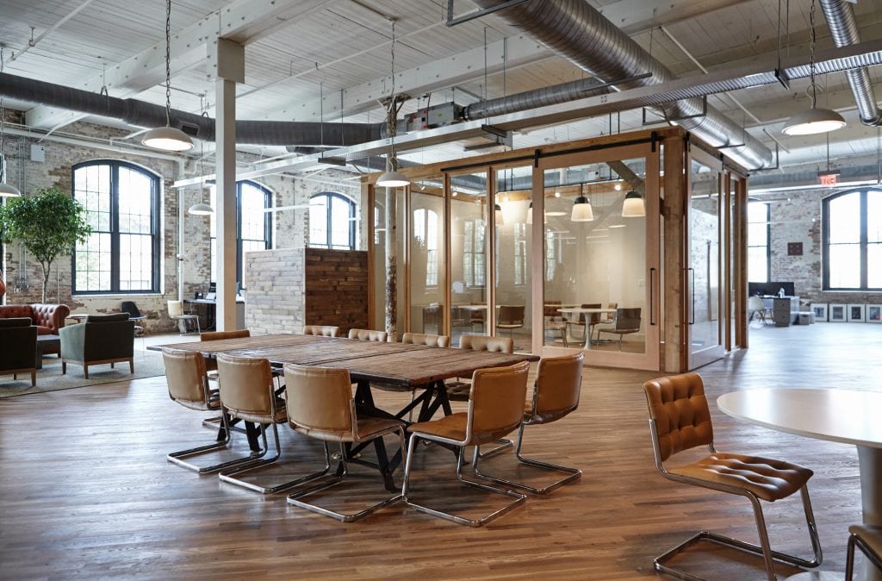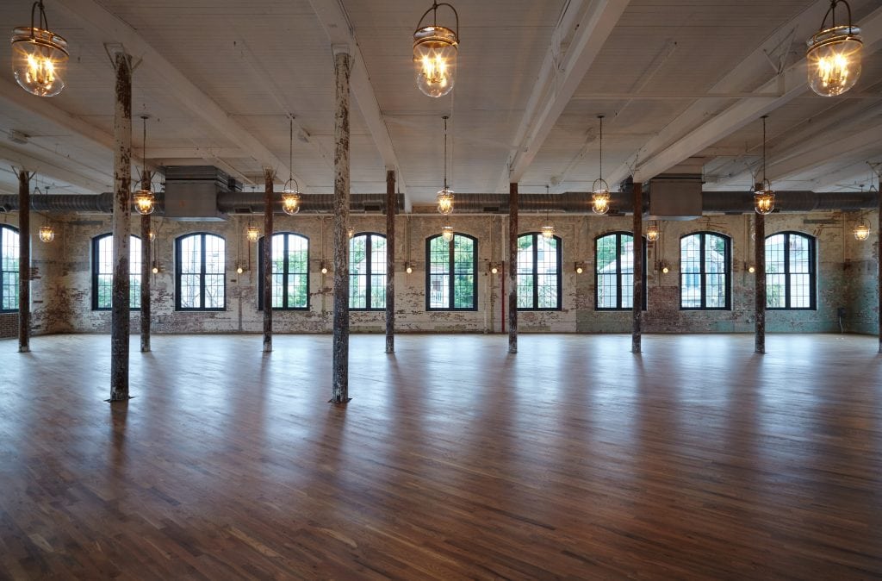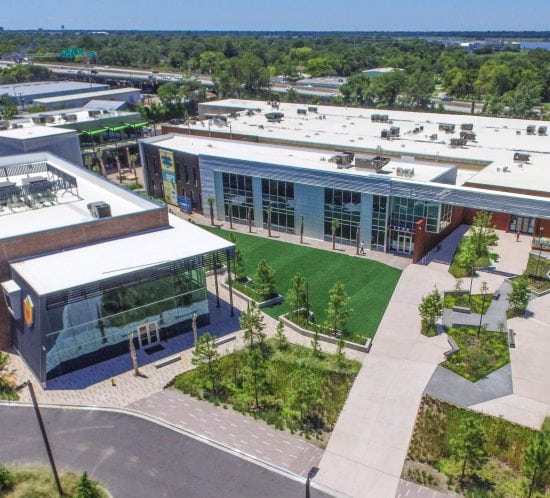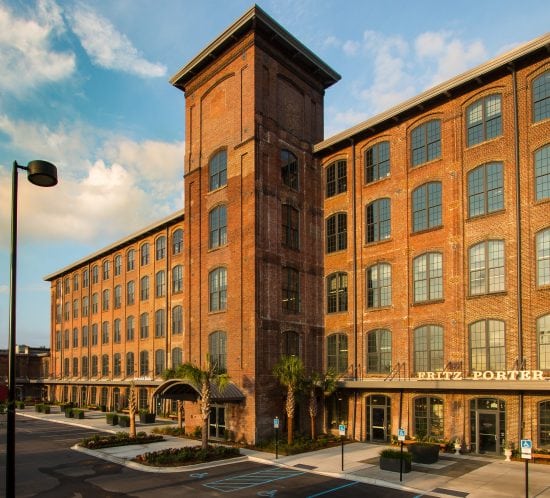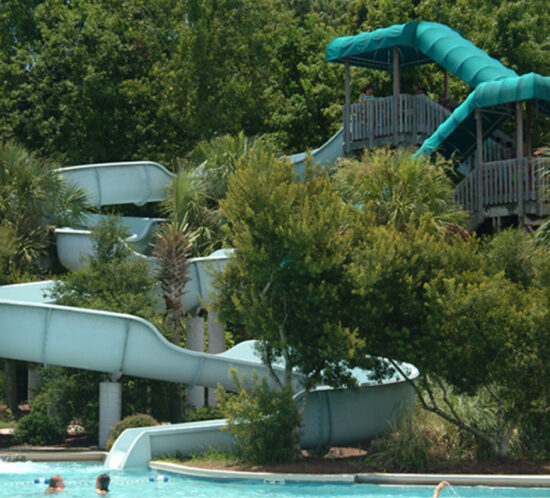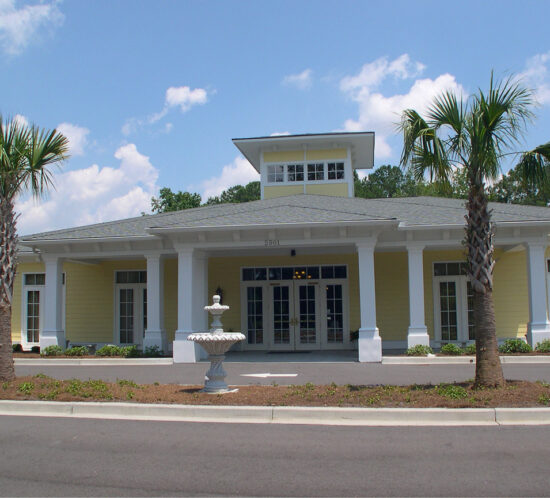
Recognized as one of the most historic warehouses in Charleston, this project includes the rehabilitation of the existing 230,000 SF building into a mixed use development including retail, restaurant, event, and office spaces. Preservation and rehabilitation efforts focus on restoring the look of the original building while adapting the interior to contemporary usage. At ground level, a retail promenade invites public interaction with this revitalized Charleston icon.
In addition to the core and shell rehabilitation, Trident Construction is providing interior upfit services for the following companies:
- Garden and Gun Magazine
- Lee & Associates
- Pure Insurance
- 86 LLC
- PlanSource
- SnapCap
- Shed
- Fritz Porter
- Enviromix
- Cedar Room Event Space
- Ferguson
- ServisFirst Bank
- AFAXYS
- Patterson
- The Palmetto Group
- SRS
- Novella Homes
Architect: Stevens & Wilkinson (Core & Shell), McMillan Pazdan Smith (Interior Upfits)
Project Size: 230,000 SF Mixed Use Facility



