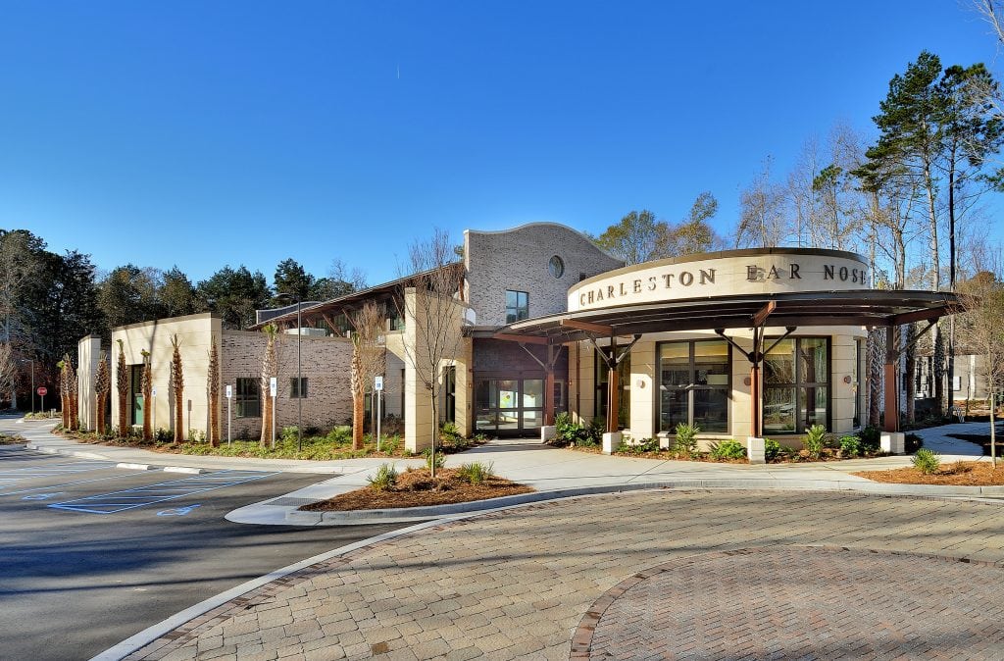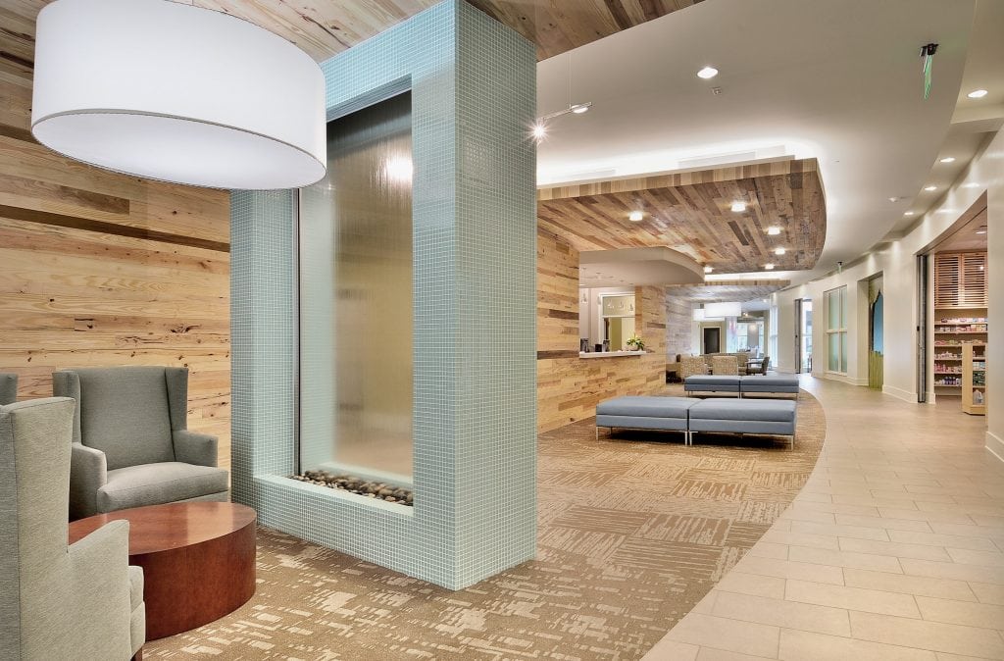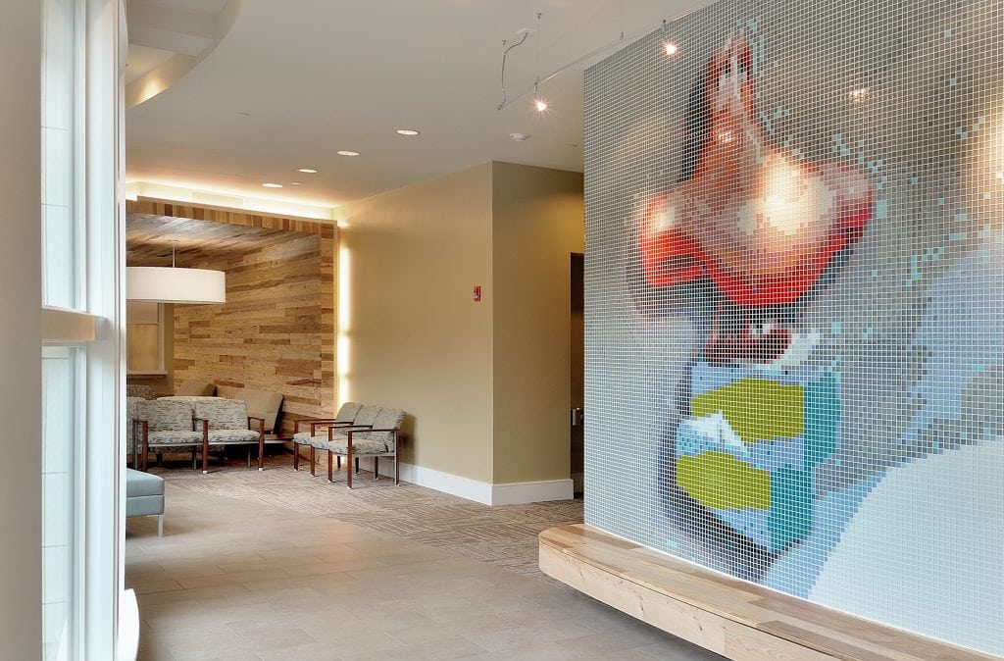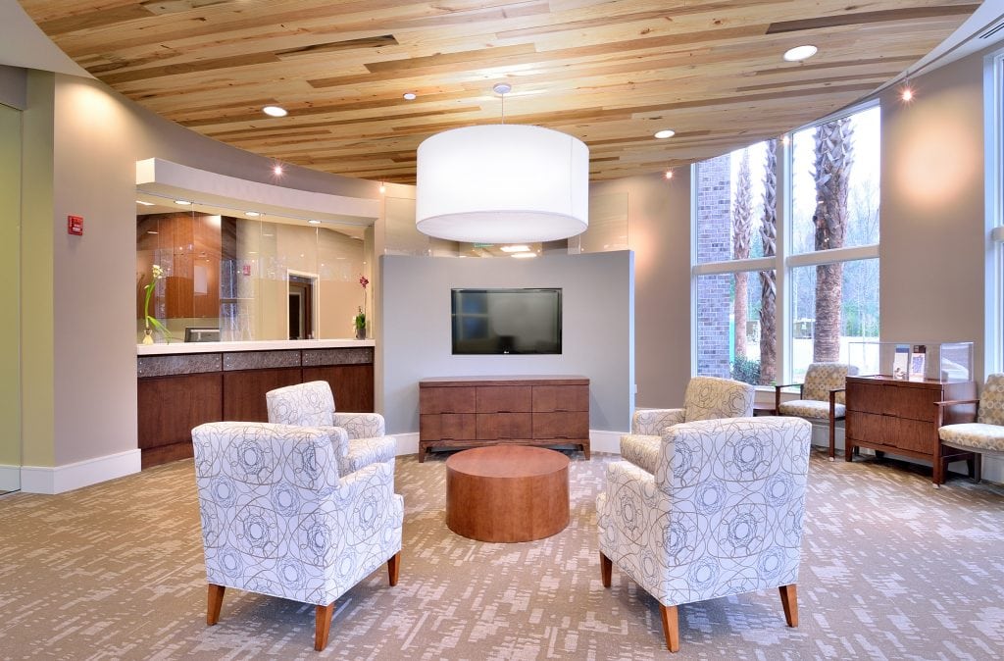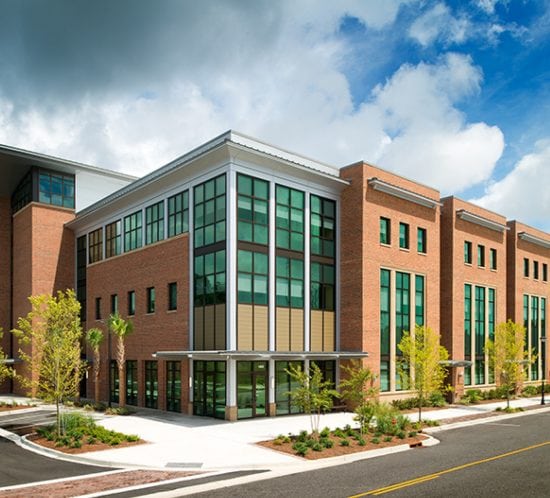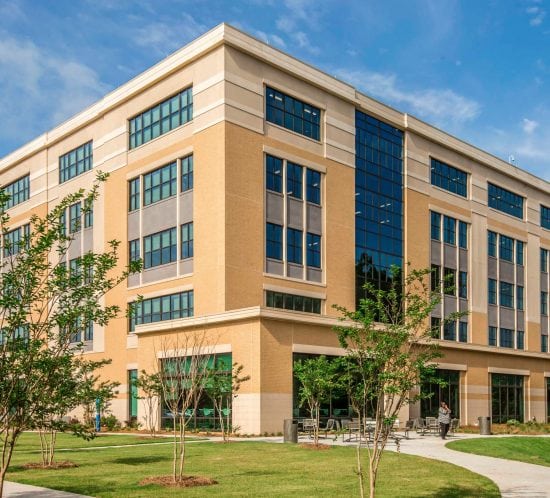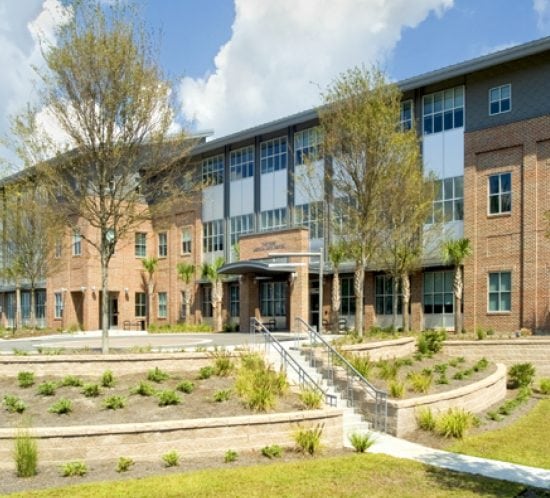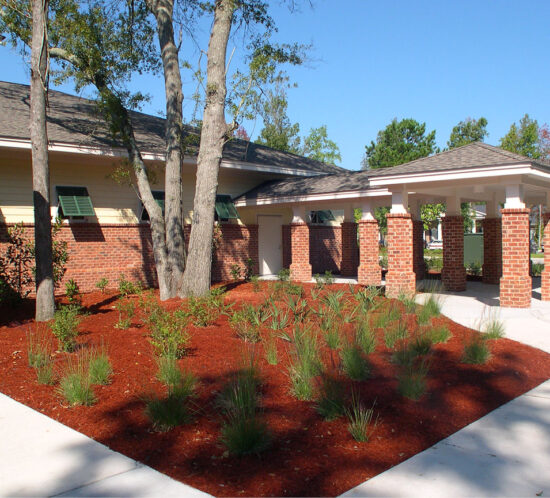
Employing our proven TEAM BUILD process, Trident Construction teamed with SMHa to deliver Charleston ENT’s new 26,600 SF corporate headquarters and medical office building. The project features four audiology rooms, 12 exam rooms, four pediatric exam rooms, an allergy testing clinic, pharmacy, a hearing aid retail center, and all of the corporate administrative functions for this successful practice. Embracing sustainable design, the facility recycled the on-site trees to create spectacular wood paneling and furniture for the building.
This project received the 2013 City of Charleston Award for Design Excellence in the category of “Buildings Outside of Historic Districts.”
Architect: SMHa
Project Size: 26,000 SF Medical Office Building & Corporate Headquarters



