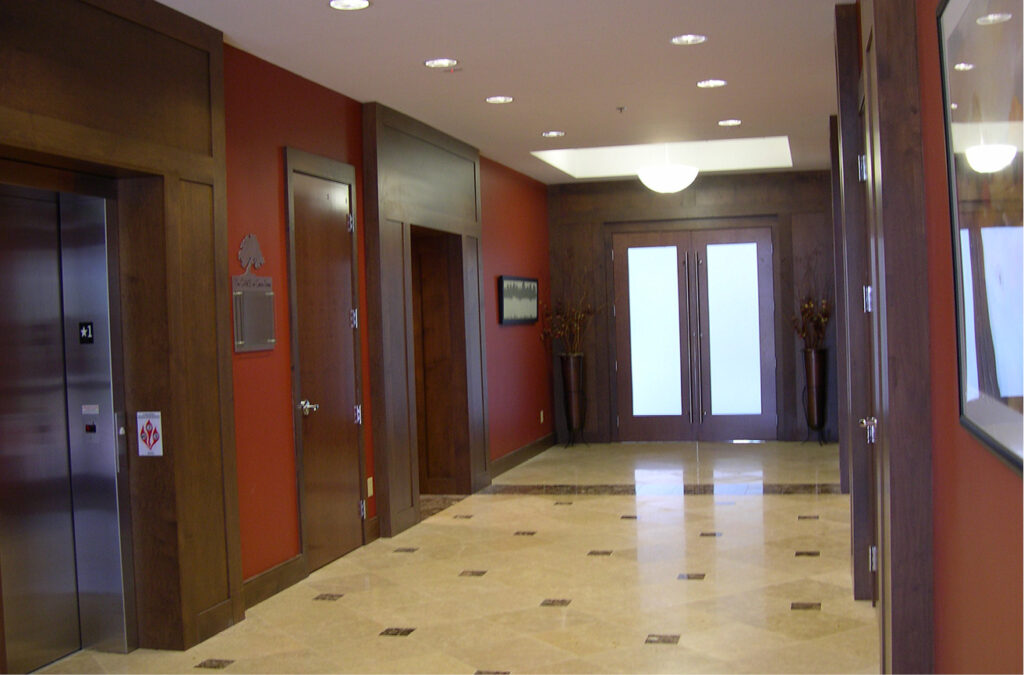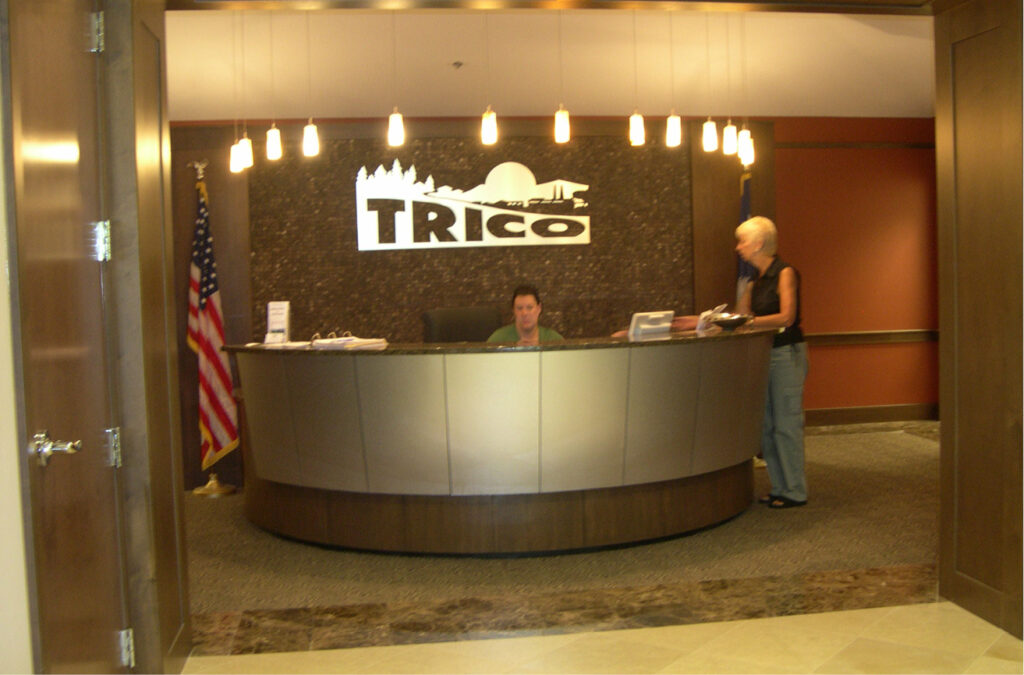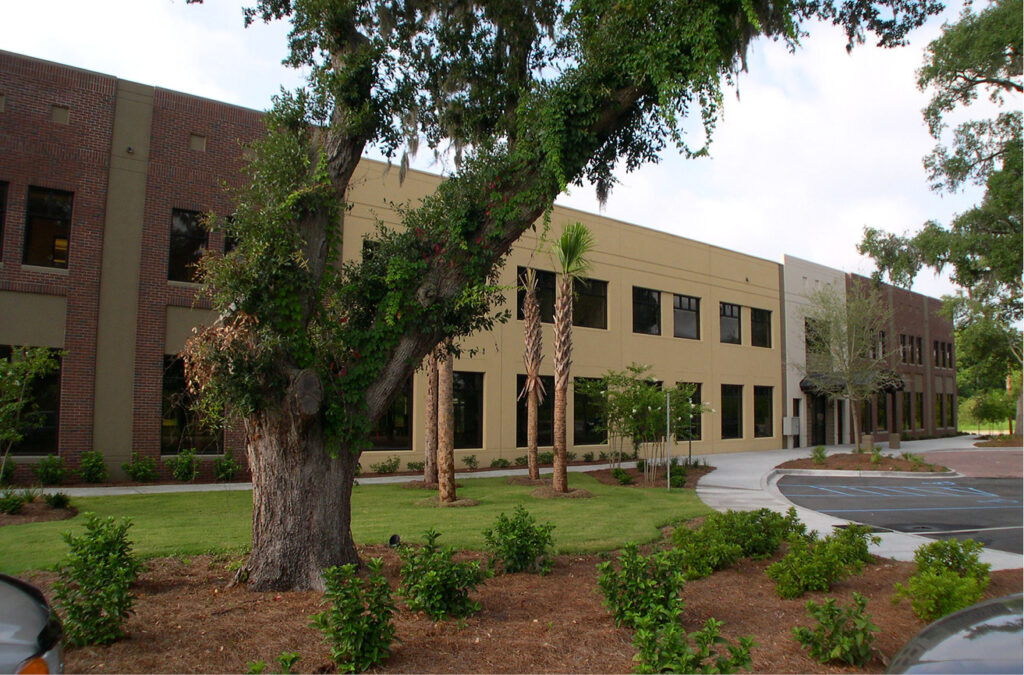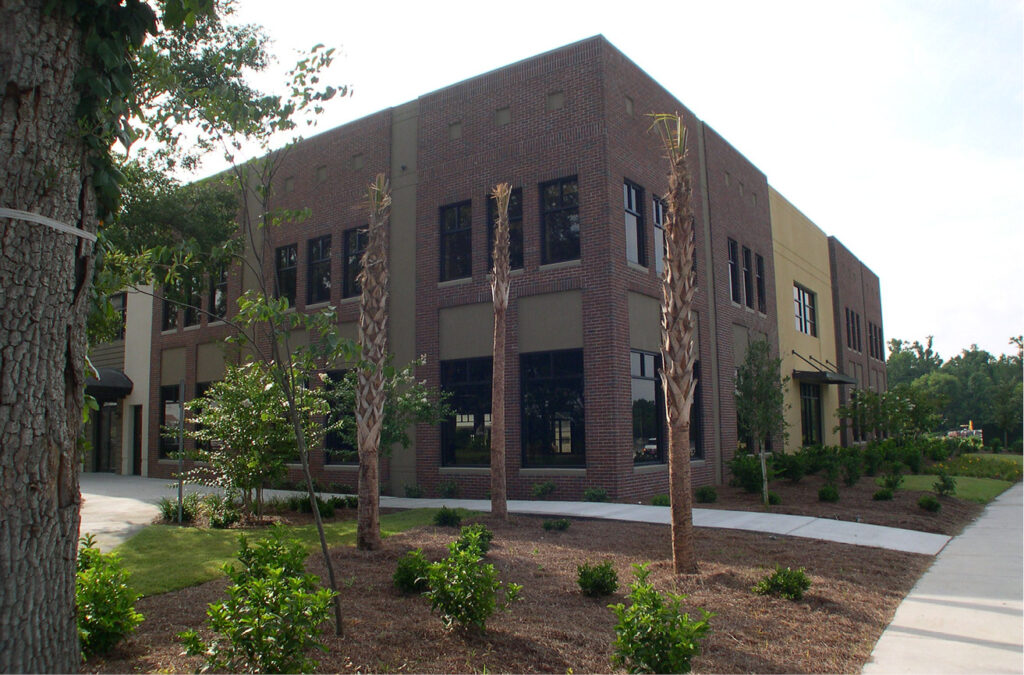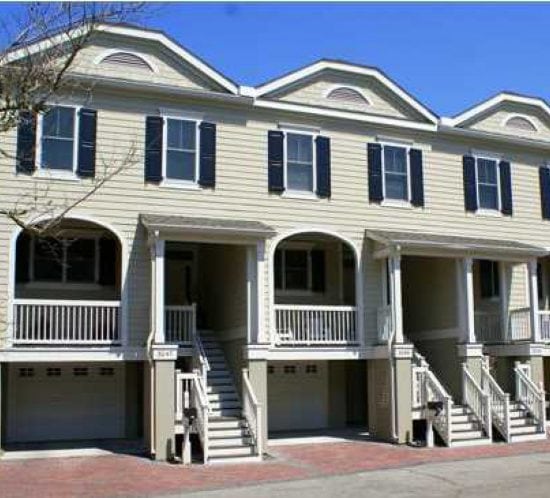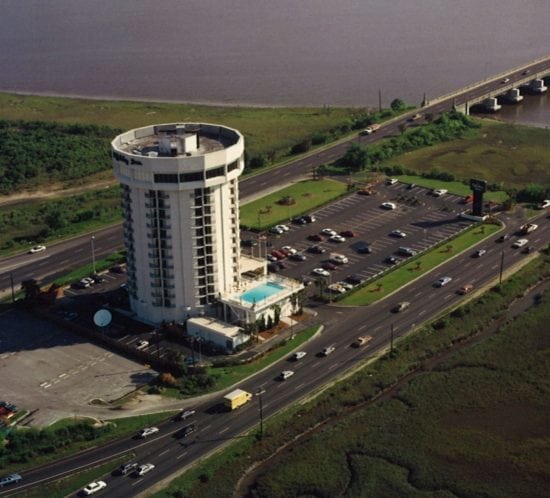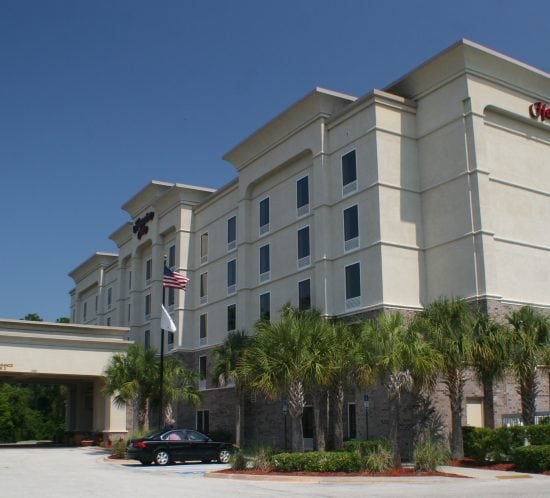
This two-story, multi-tenant, Class-A office building is an example of highly efficient and cost effective tilt-wall concrete construction. Sustainable design features, such as an energy efficient wall system and low-E window systems, were used which has resulted in low operating and maintenance costs for the owner.
Architect: Coast Architects
Size: 40,000 SF Commercial Office Building



