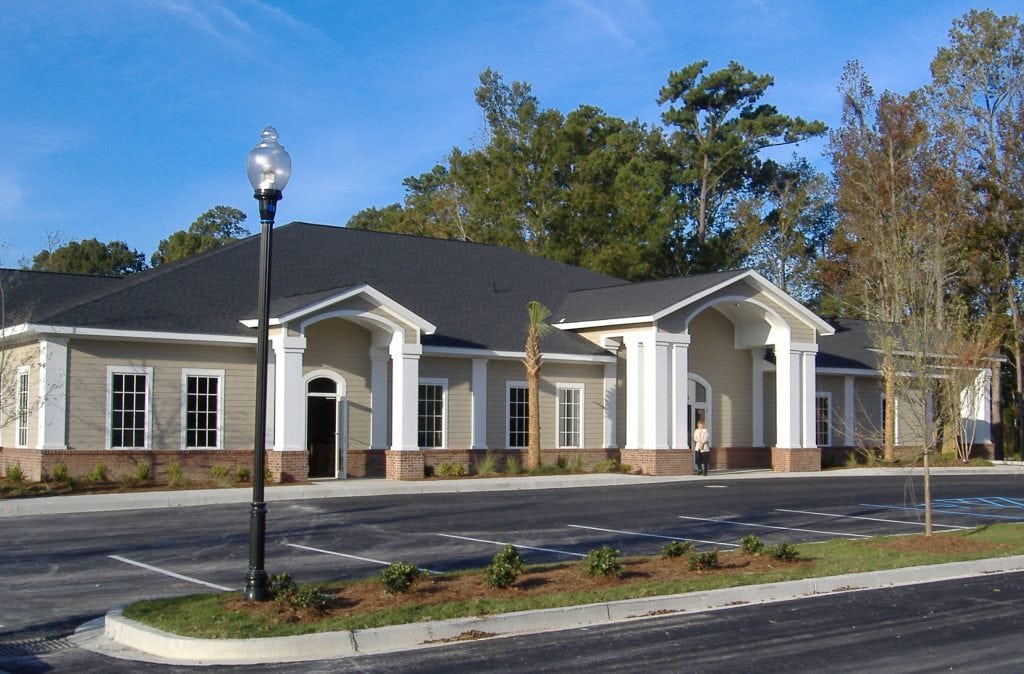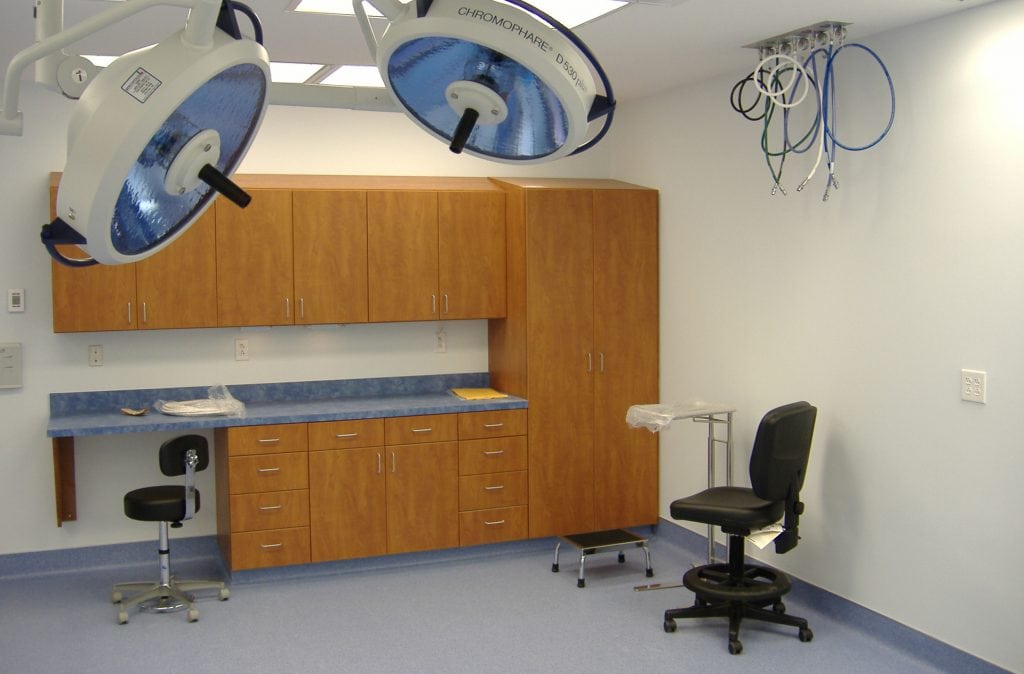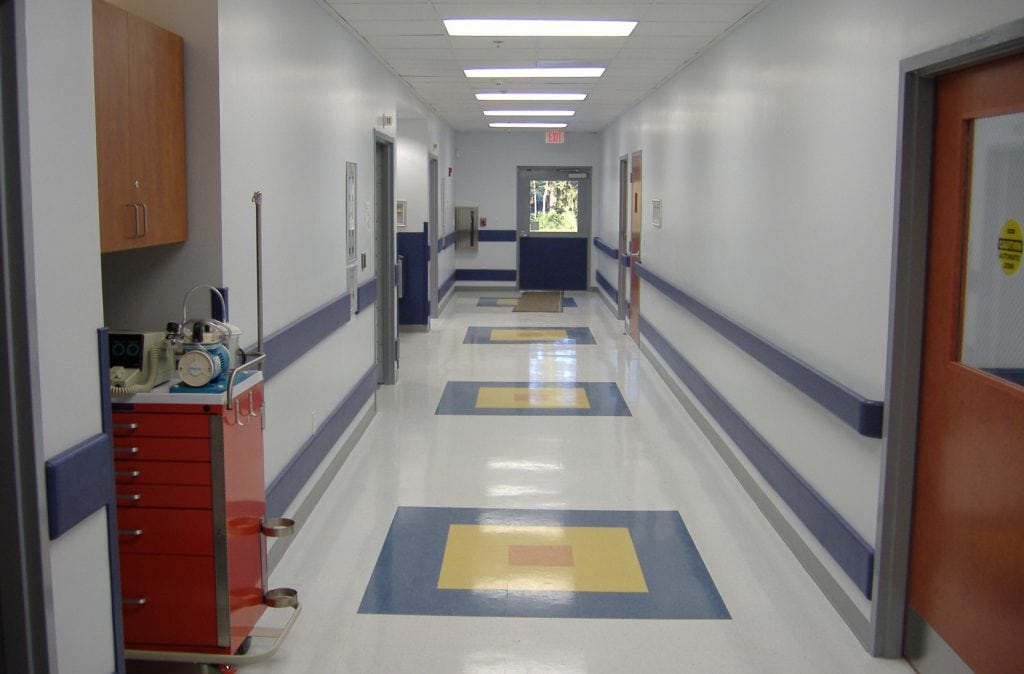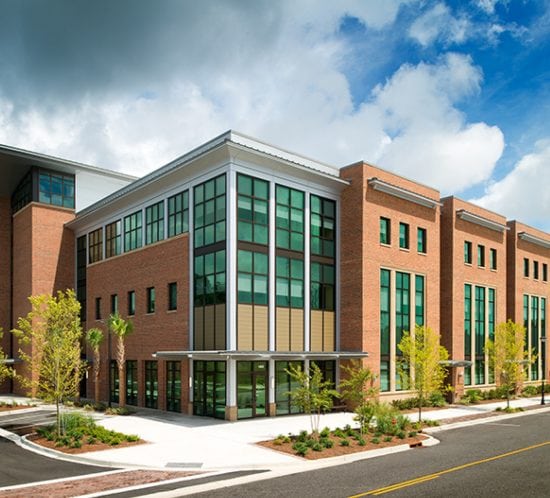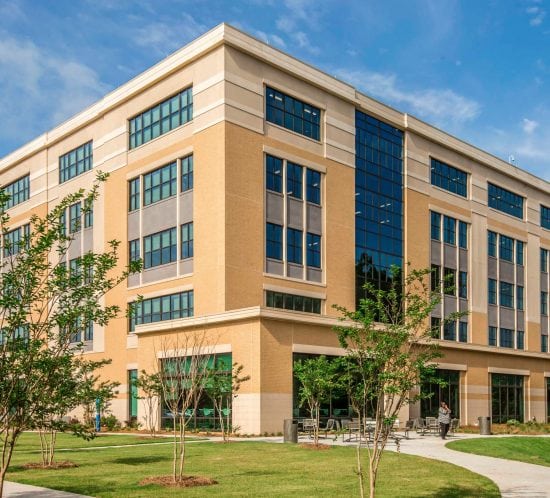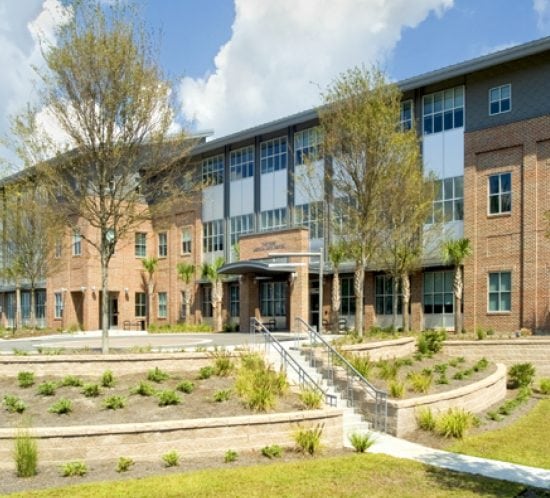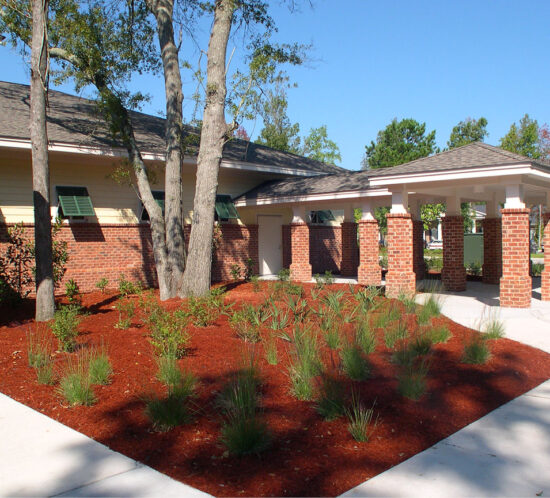
Leading the design-build effort, Trident worked with the architect, practice manager, doctors, and a practice consultant to design and build this 9,000 SF surgery center. This cost effective design includes an ambulatory surgery center with two operating rooms, pre-operative rooms, post-operative rooms, family waiting area, nurse stations, offices, locker rooms, and a staff break area.
Architect: Coast Architects
Project Size: 9,000 SF



