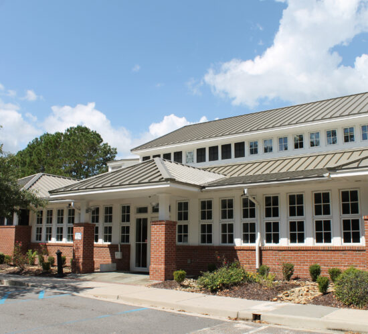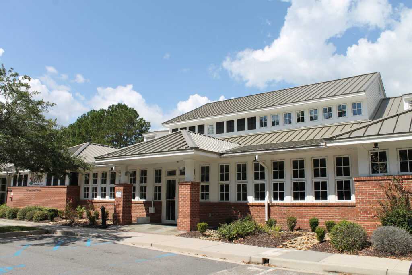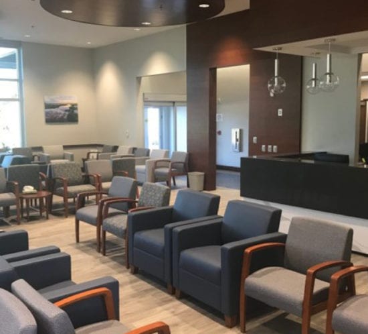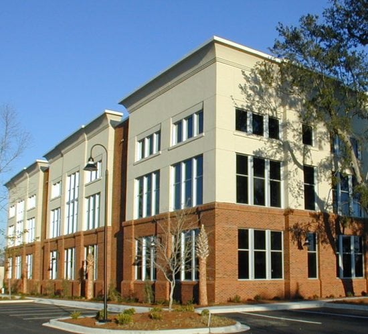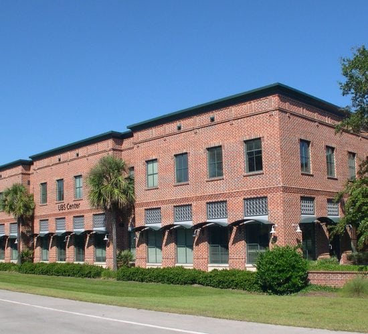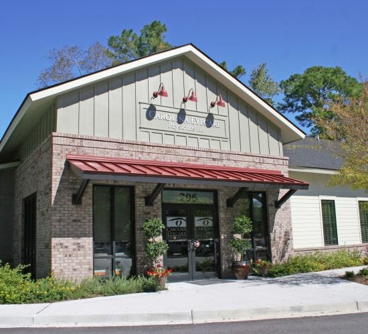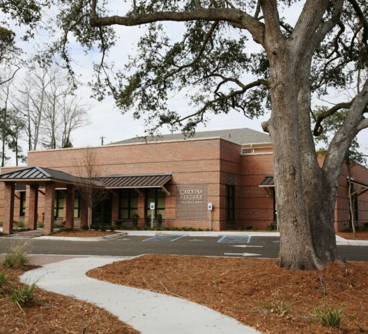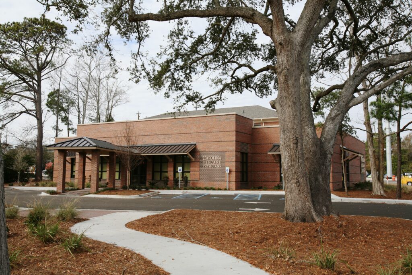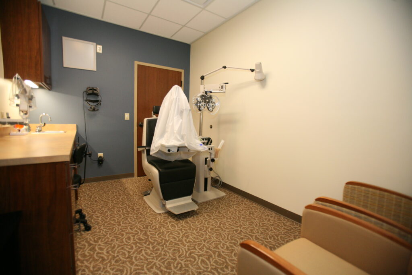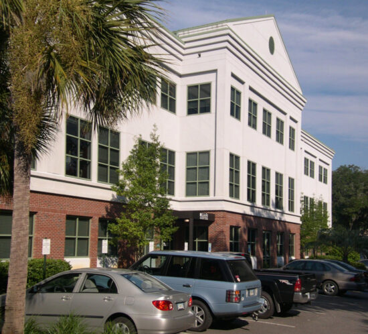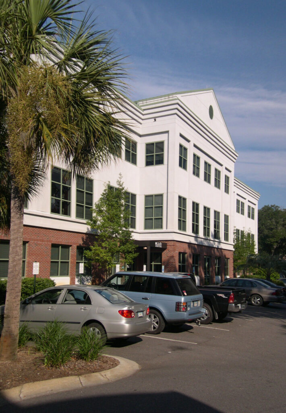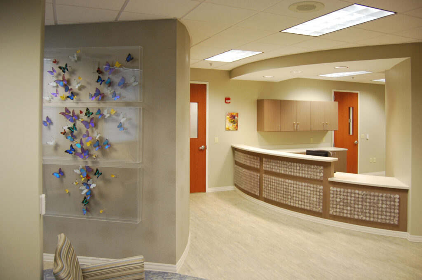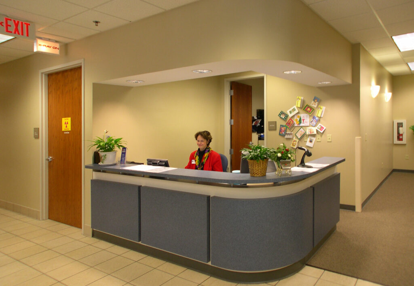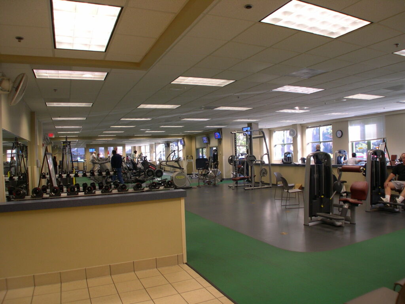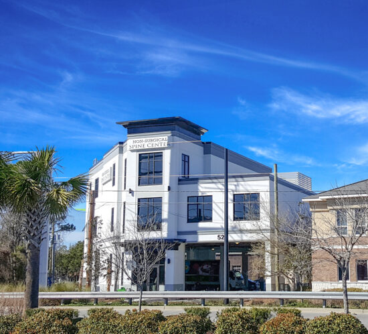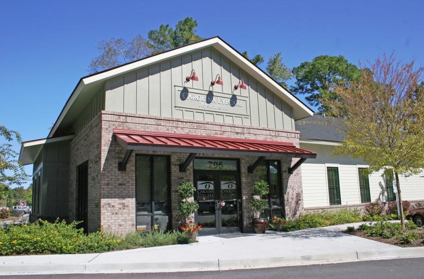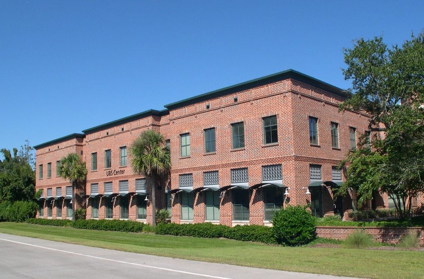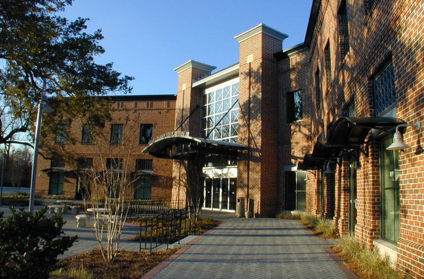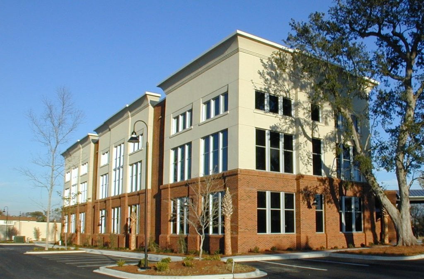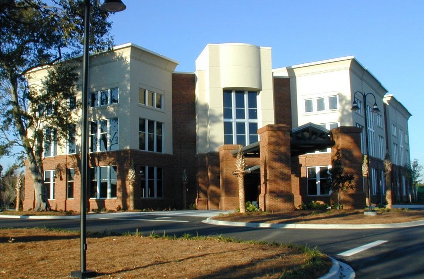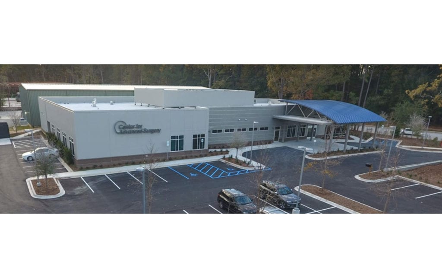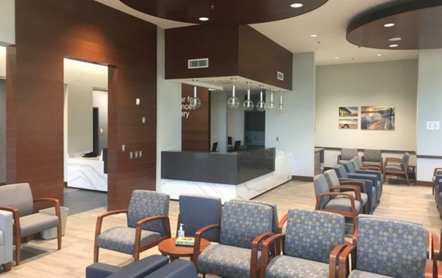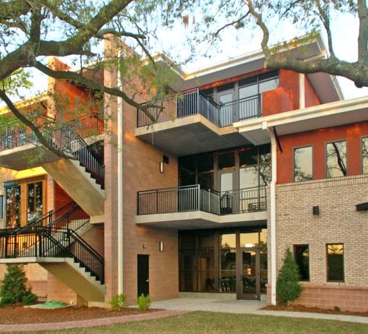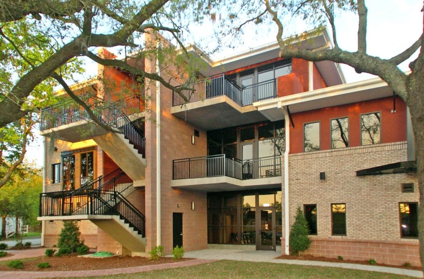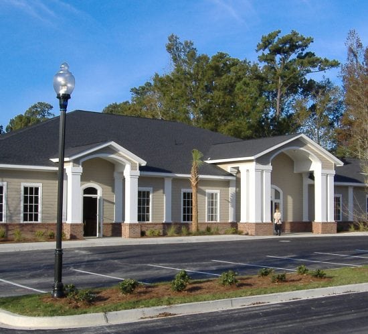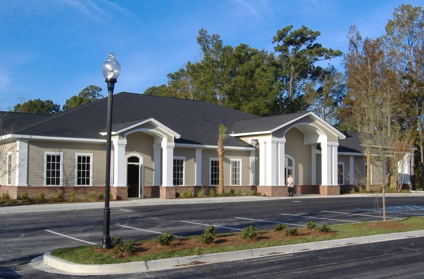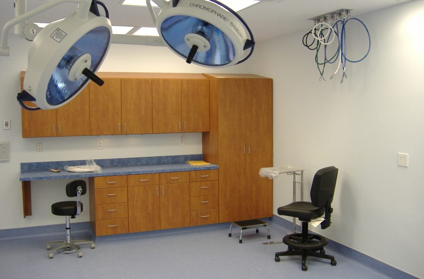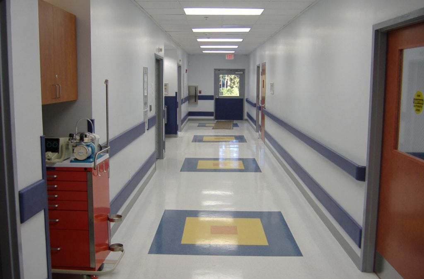Charleston ENT Associates – Savage Road
Charleston ENT Associates
West Ashley, SC
Phase I of this project included a new 9,200 SF medical office building with two ambulatory surgery suites, diagnostic rooms, audio booths, patient exam rooms, and second floor office space.
For Phase II, Trident Construction completed a 2,000 SF expansion to the existing facility. This expansion included a third ambulatory surgery suite and six additional pre-operative/post-operative rooms.
Trident is currently working on a 1,400 SF expansion (Phase III) including two additional ambulatory surgical suites and support space. The project is phased to allow continued use of the existing ambulatory surgical suites. When completed, the building will consist of eight pre-op rooms, eight recovery bays, and four ambulatory surgery suites.
Architect: SMHa
Project Size: Phase I – 9,200 SF; Phase II – 2,000 SF; Phase III – 1,400 SF




