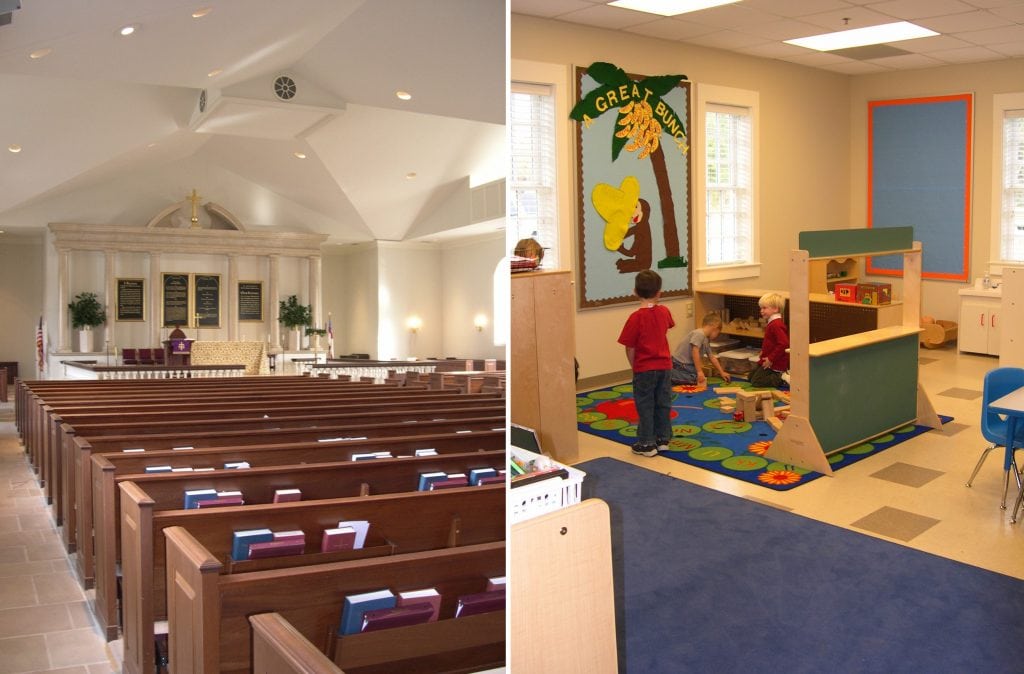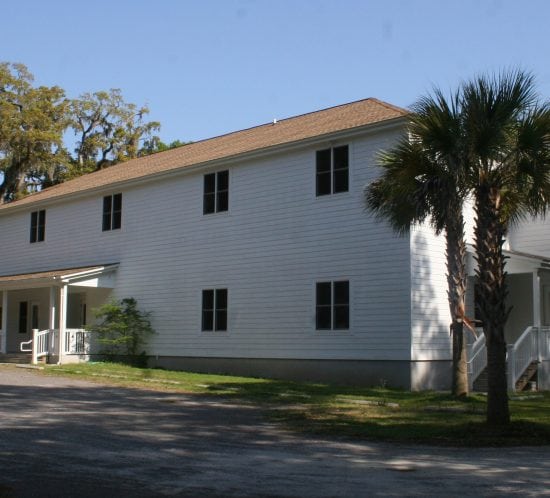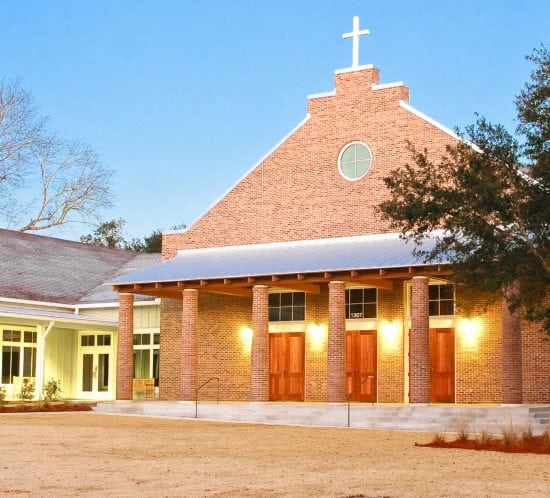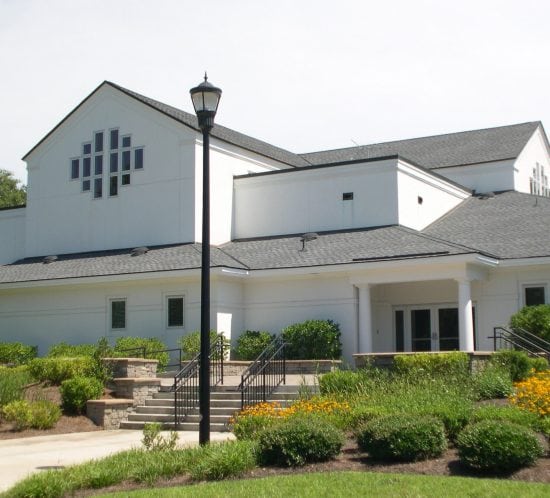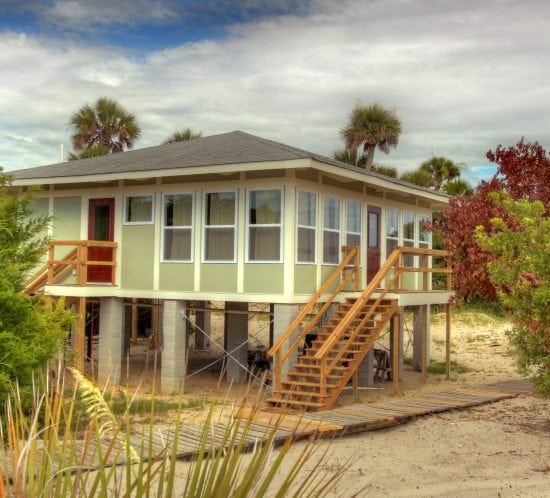
This two-phase project boasts a new 7,218 SF sanctuary and the construction of a family life center which includes new offices, classrooms, a function hall, and a commercial kitchen. A new sanctuary entryway was also added to connect the entire campus with covered walkways.
Architect: SMHa




